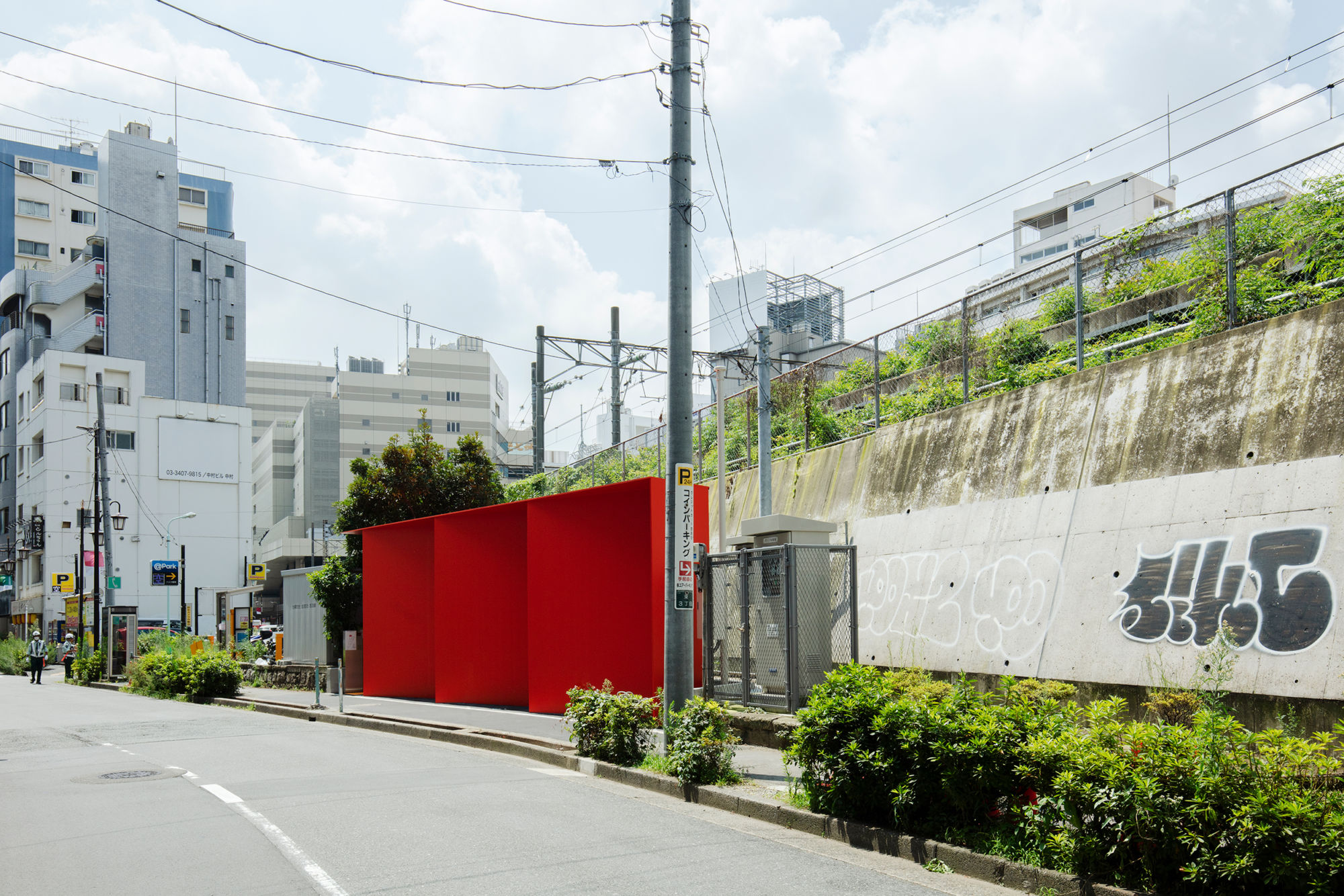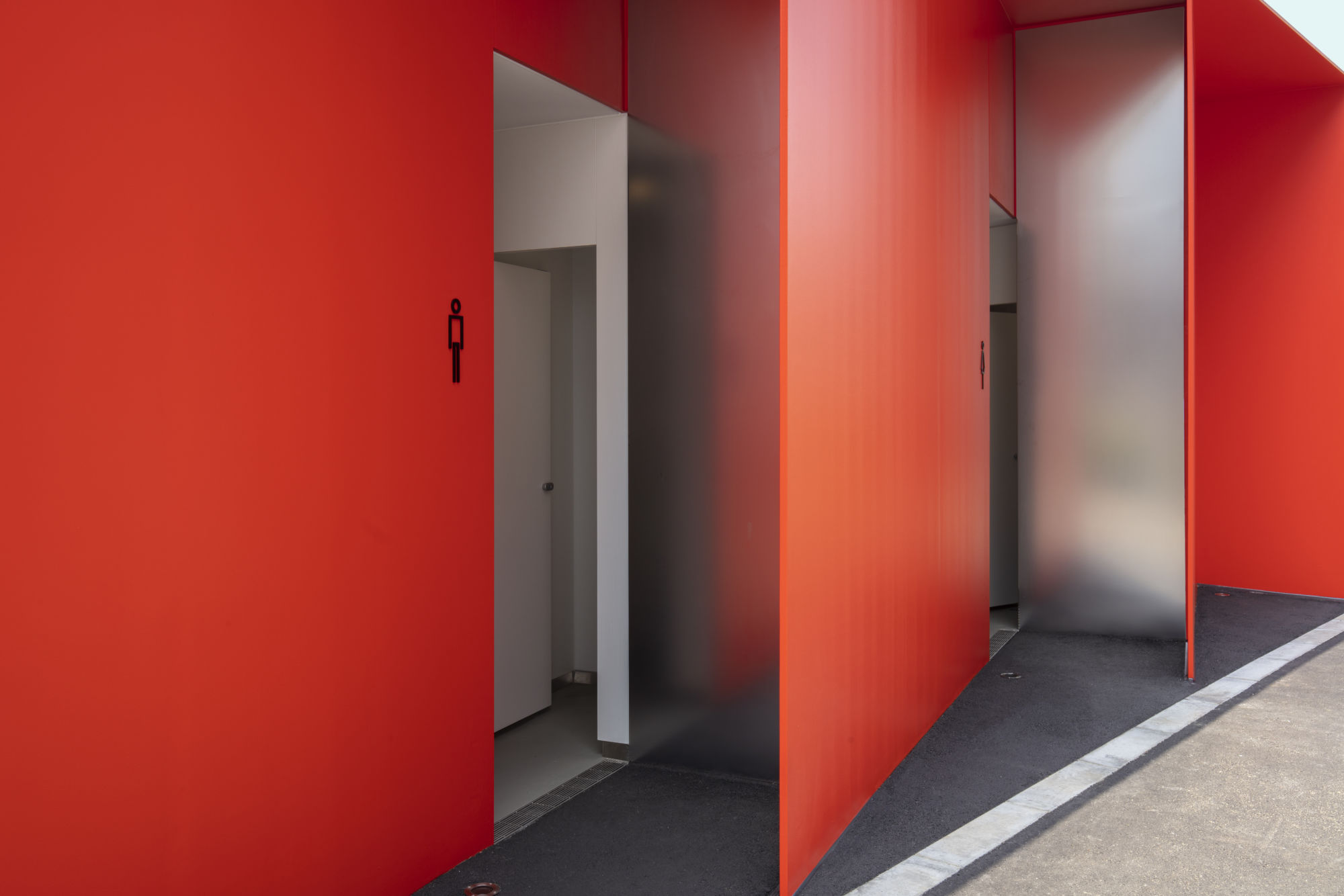Public toilets must stand the test of time. In addition to our focus on designing impressive facilities, we at THE TOKYO TOILET believe that providing a comfortable user experience through cleaning and maintenance is equally important. The Nippon Foundation, the Shibuya City Government and the Shibuya Tourism Association will work together to maintain these facilities. We will also work with professional toilet inspectors to periodically survey the toilets to ensure we are providing the best user experience.
-

Accessible facility
-

Women
-

Men
-

Priority facilities for elderly people
-

Priority for expecting mothers
-

Baby care room
-

Priority for those with small children
-

Children’s toilet
-

Facilities for ostomy
-

Care bed
-

Baby chair
-

Changing board
Nao Tamura
Product designer
Living in New York, I have been privileged to witness the LGBTQ+ community living in alignment with their sexual identities. As I designed this public toilet for a small triangular lot in Shibuya, I envisioned a society that embraces the LGBTQ+ community and holds space for them to live their truth. I realized that what enables each user a comfortable experience boils down to safety, privacy and urgency. With this in mind, I created three separate spaces that redefine the way a public toilet establishes personal space.
The design was inspired by Origata, a traditional Japanese method of decorative wrapping. A symbol of gift-giving, this motif embodies the spirit of hospitality towards Shibuya ward’s multinational visitors, and carries my vision to create a safe space that envelopes all users.
This design represents my hope for a society where people from all walks of life feel safe and are able to thrive.
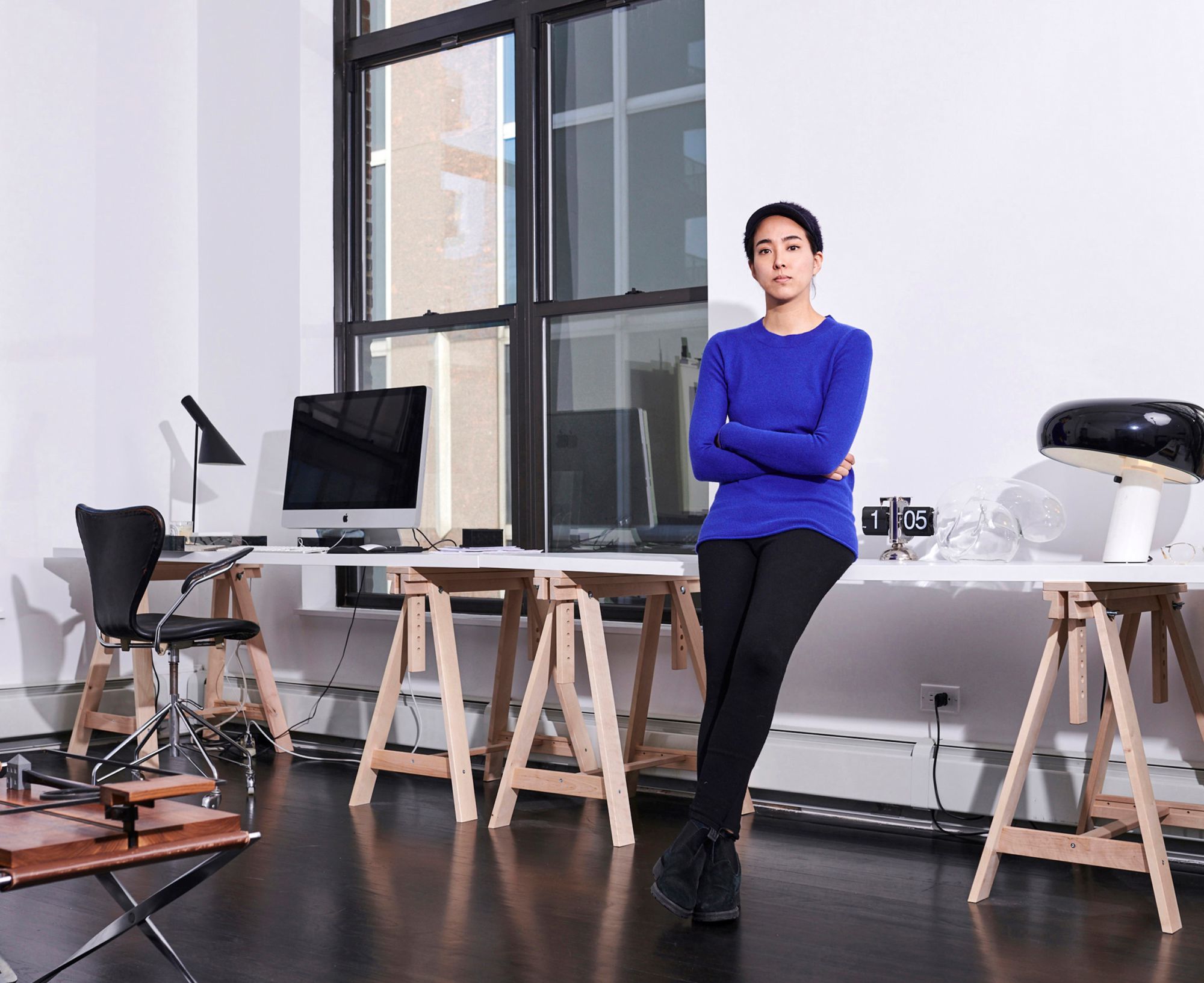
Nao Tamura is a designer in the most modern terms. Her talents cross-over cultures, languages, disciplines, concepts and styles with consistency of smart thinking always at the heart of their work. She is truly global in her insights and execution. As a product of Tokyo and New York City creative communities, her solutions are equally at ease in the world of 2D and 3D, with an uncanny ability to find that emotional connection with the industry status-quo often insists upon. Her unique solutions are more than simply design and possess a rare balance of innovation and beauty.
Nao Tamura has also received a number of prestigious awards including: IF Design Award, Red Dot Design Award, Industrial Design Excellence Awards (Gold), Milano Salone Satellite Award (1st prize) and so on.
-
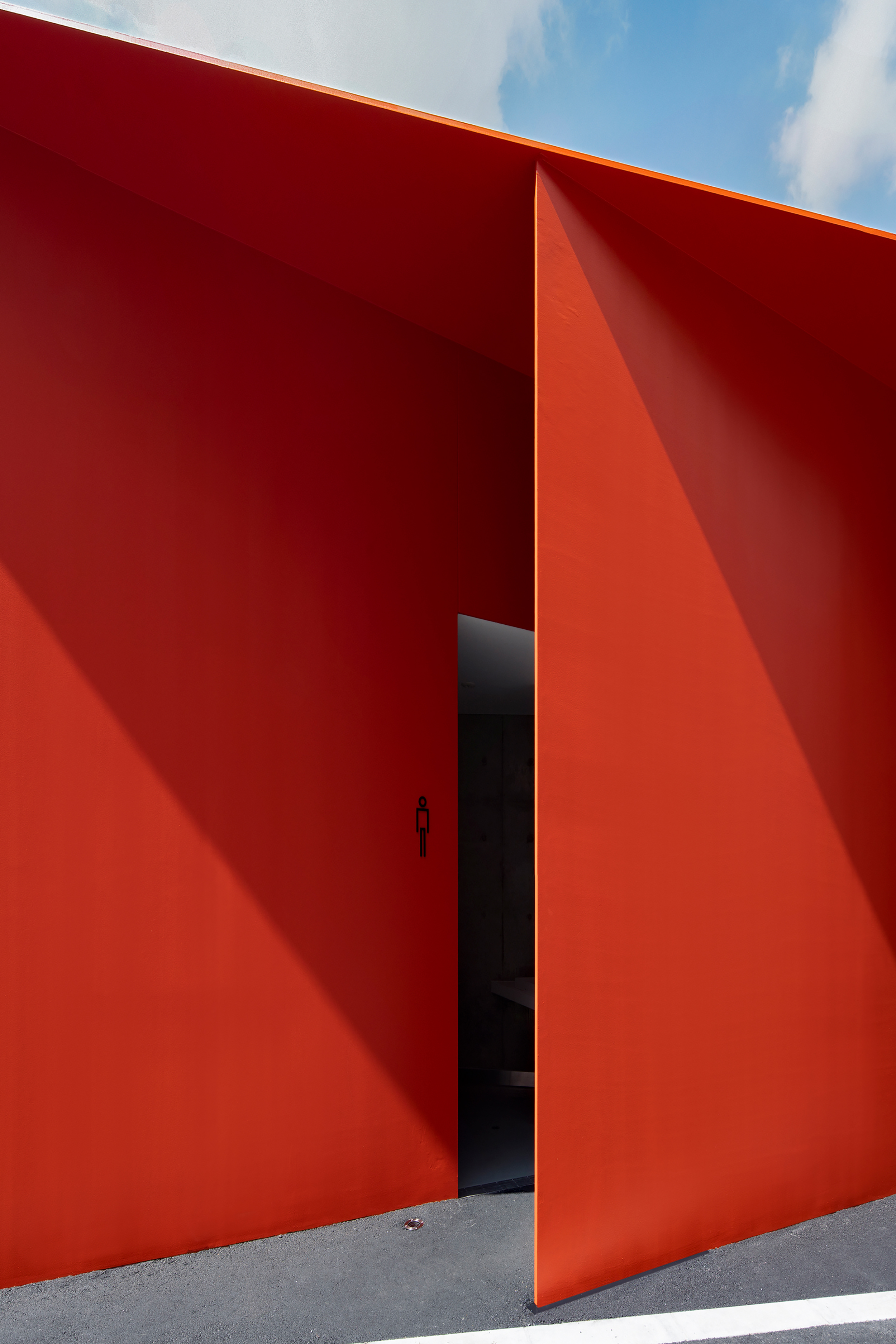
Exterior (Photo: SS Co.,Ltd. Hojo Hiroko)
-
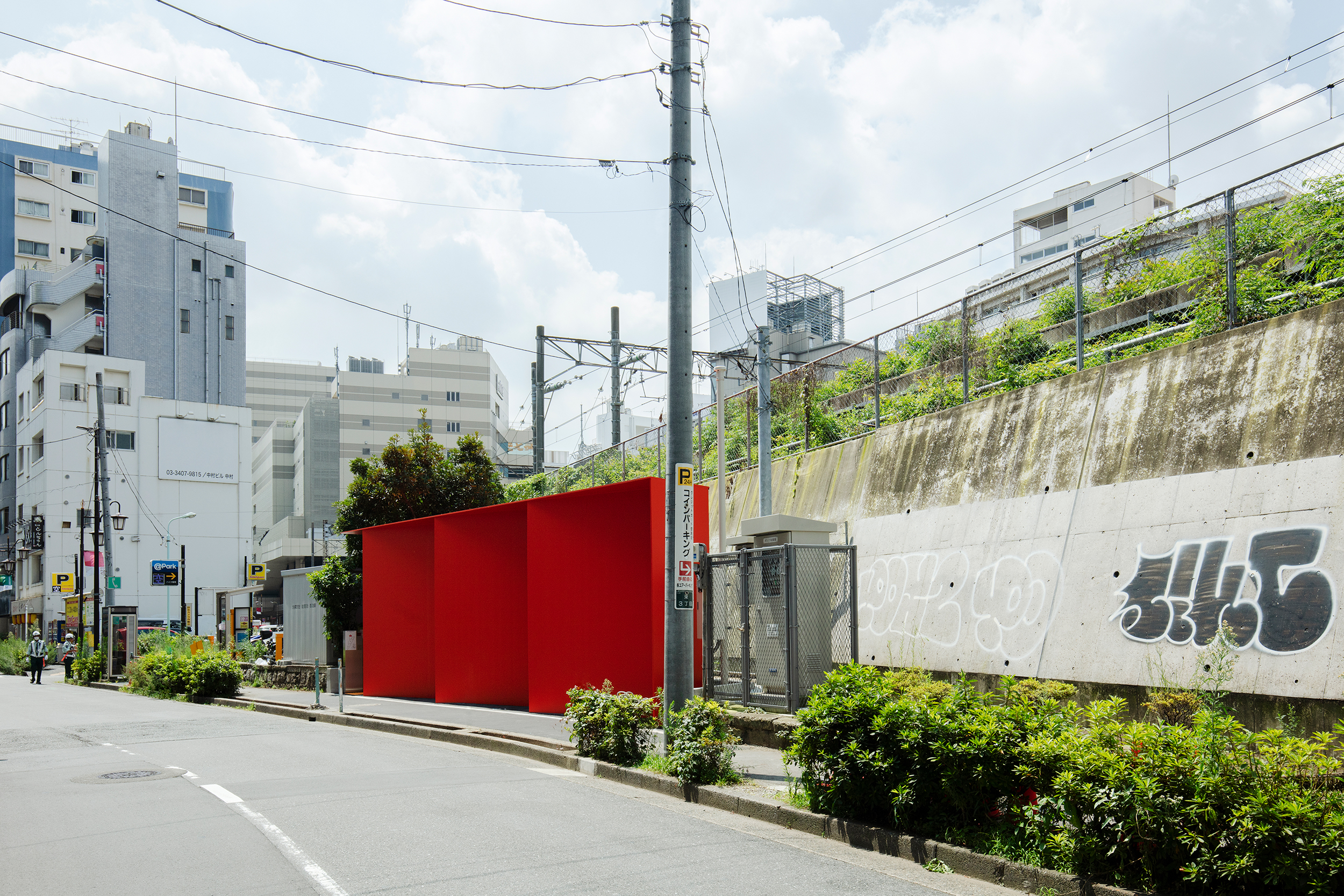
A bright red toilet emerges along the railroad tracks
-
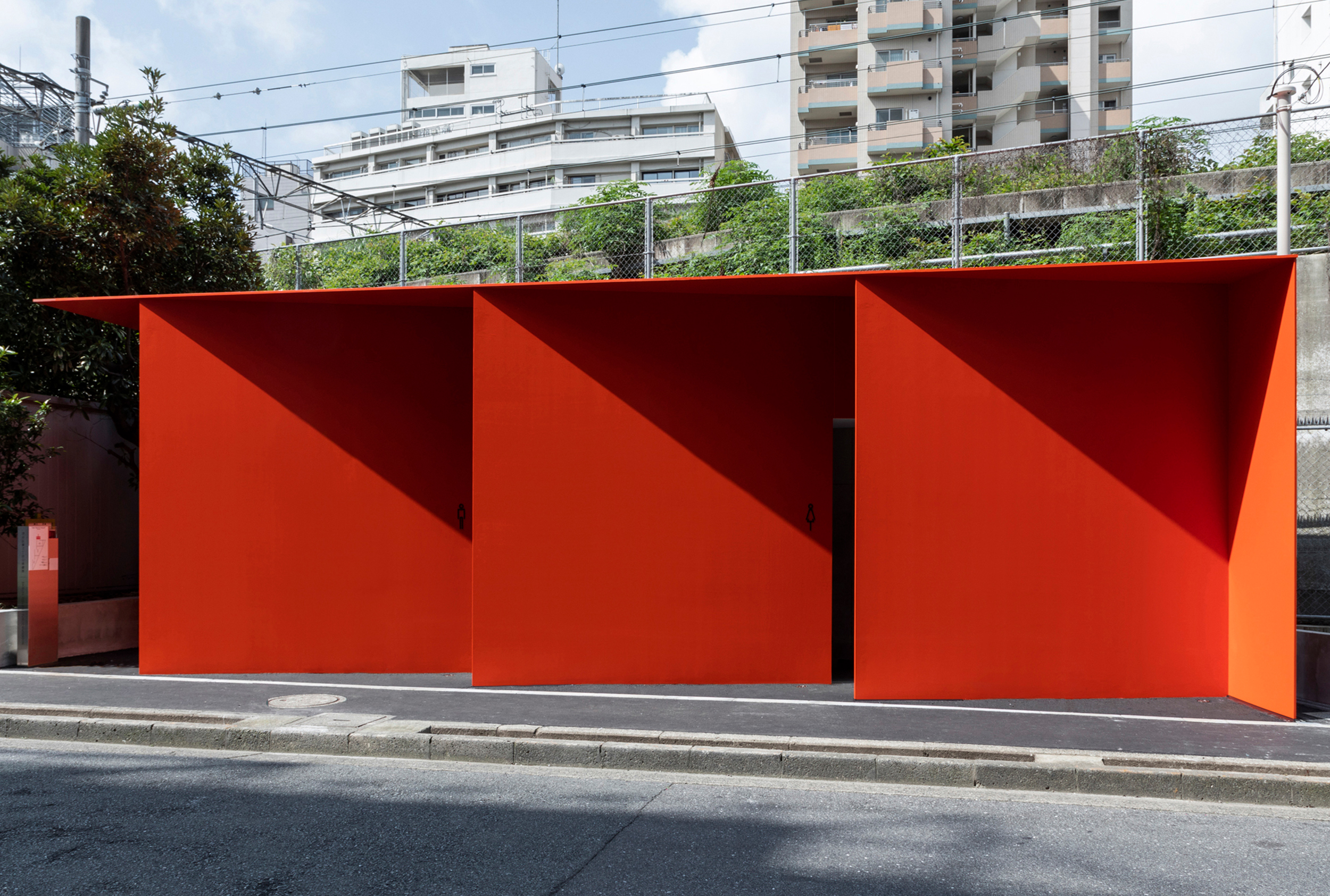
Exterior. From left: multi-purpose, men's, and women's booths (Photo: SS Co.,Ltd. Hojo Hiroko)
-
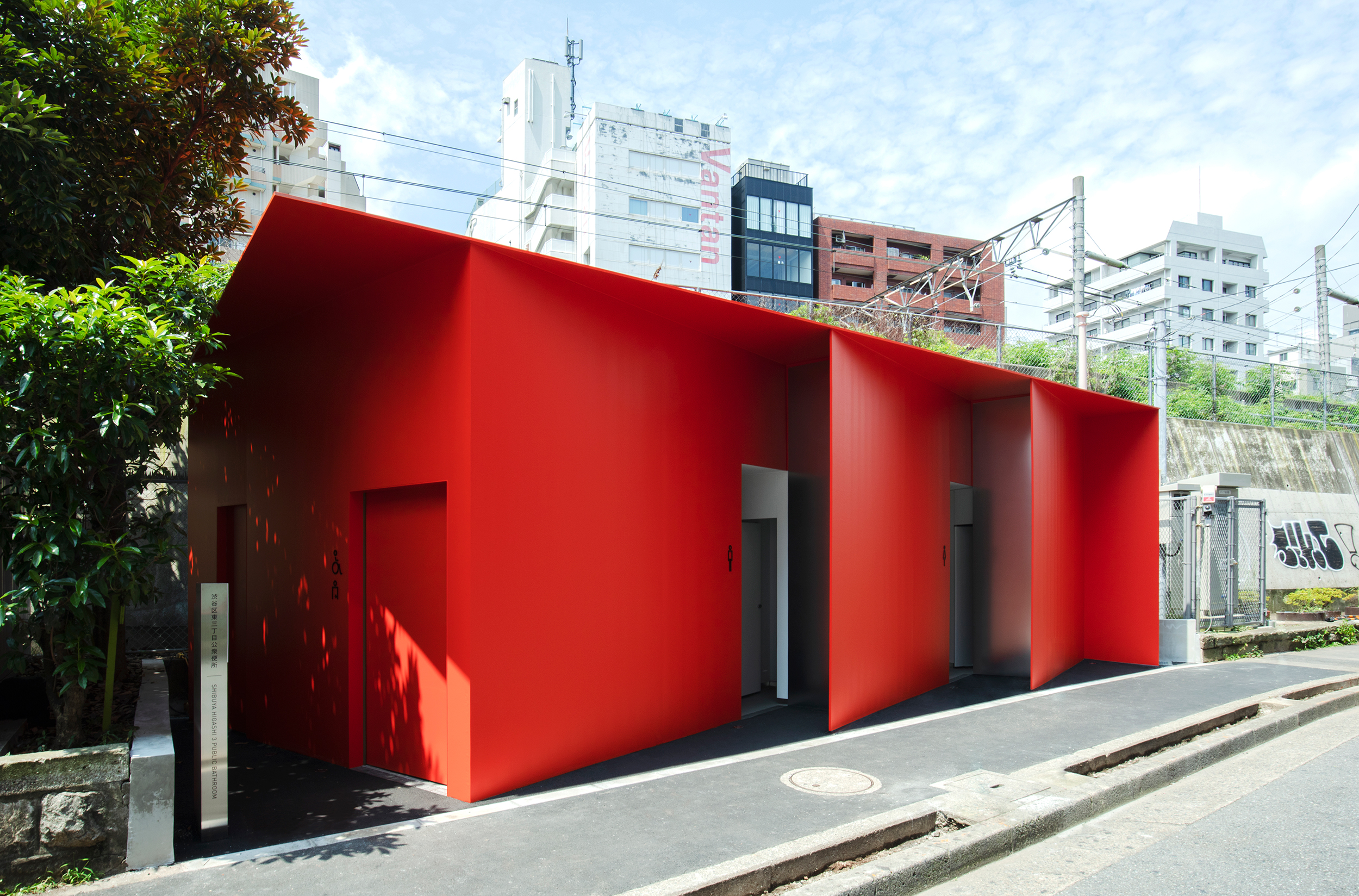
Exterior. View from the multi-purpose toilet
-
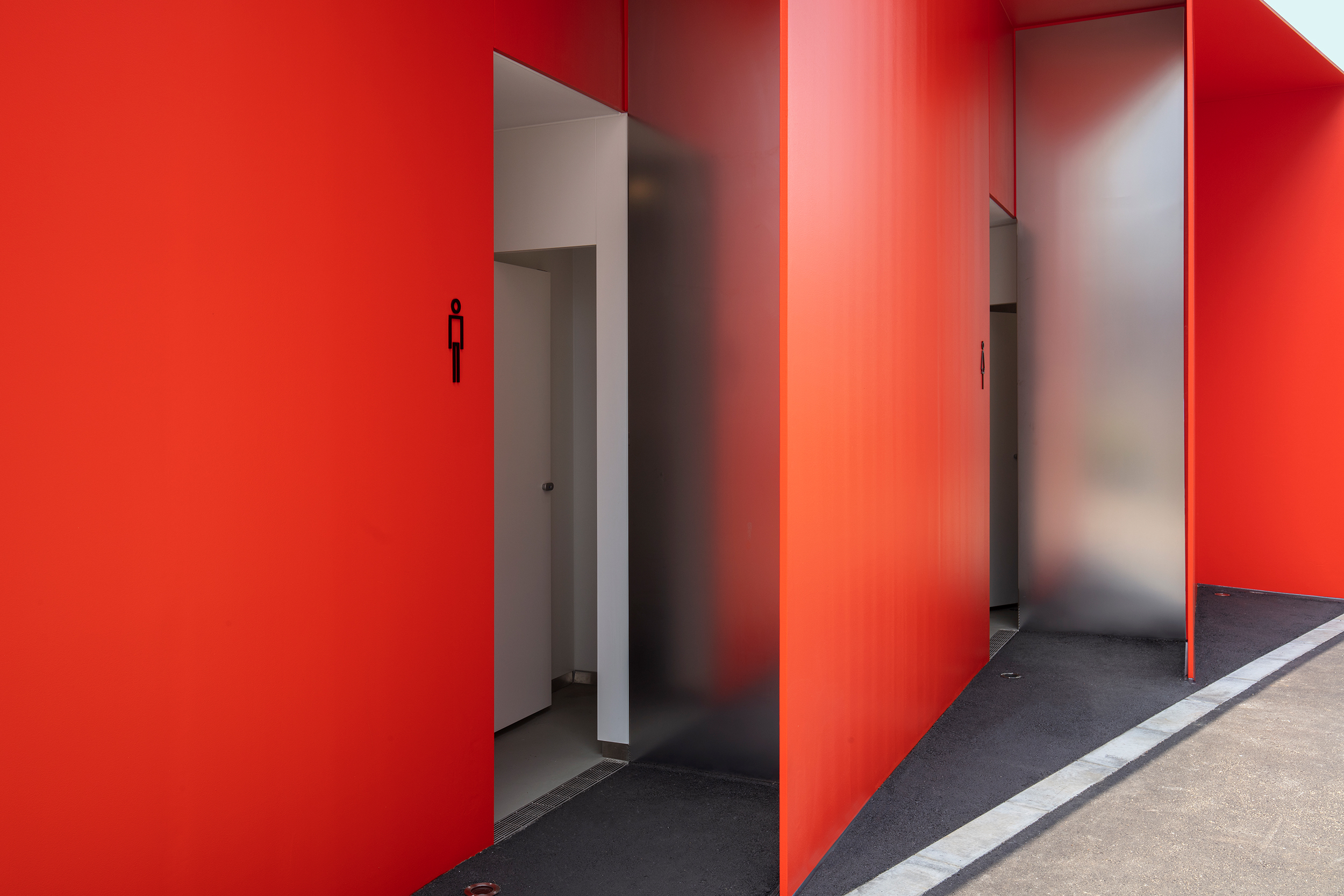
Entrance to the men's and women's toilets
-
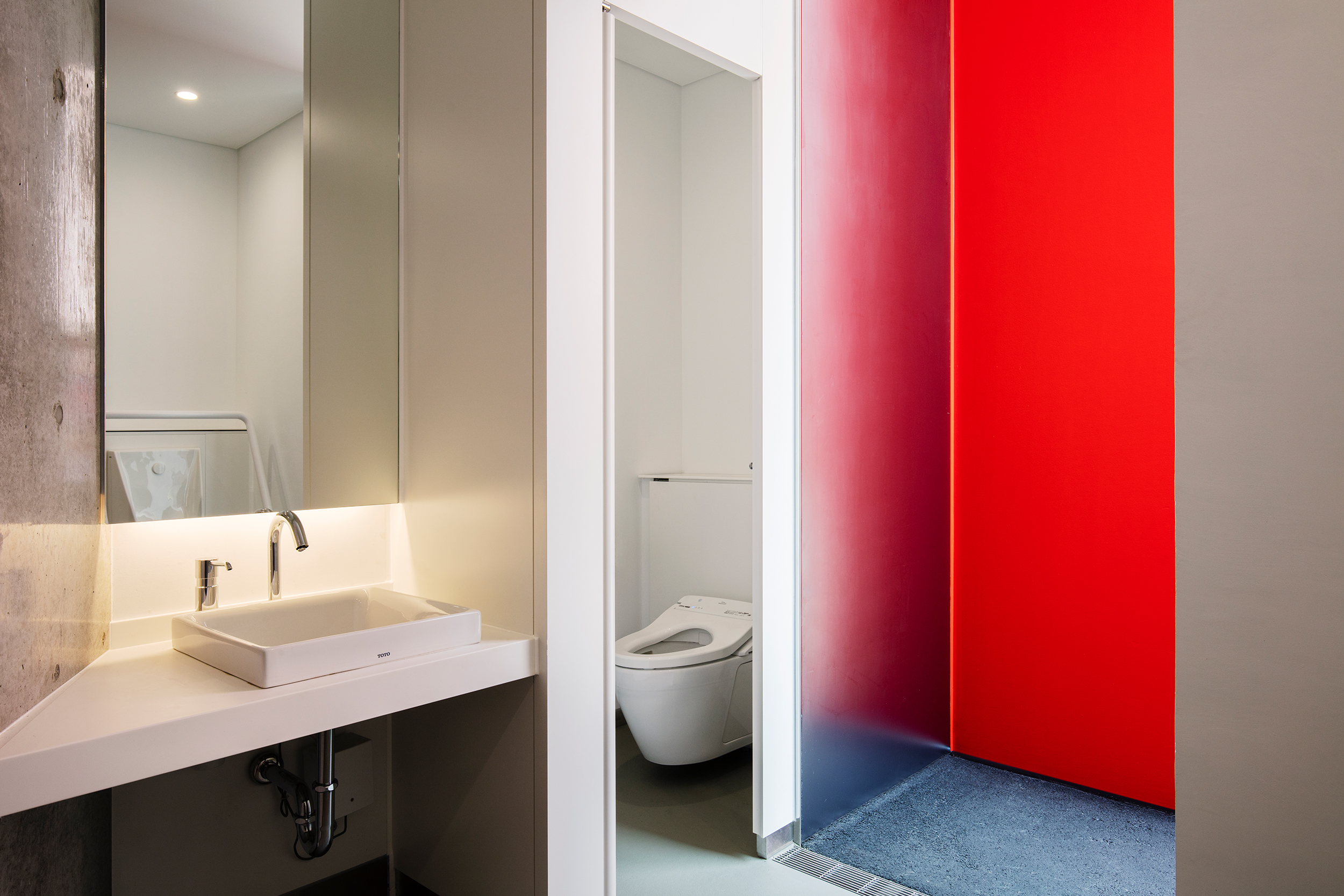
Interior. Men's toilet
-
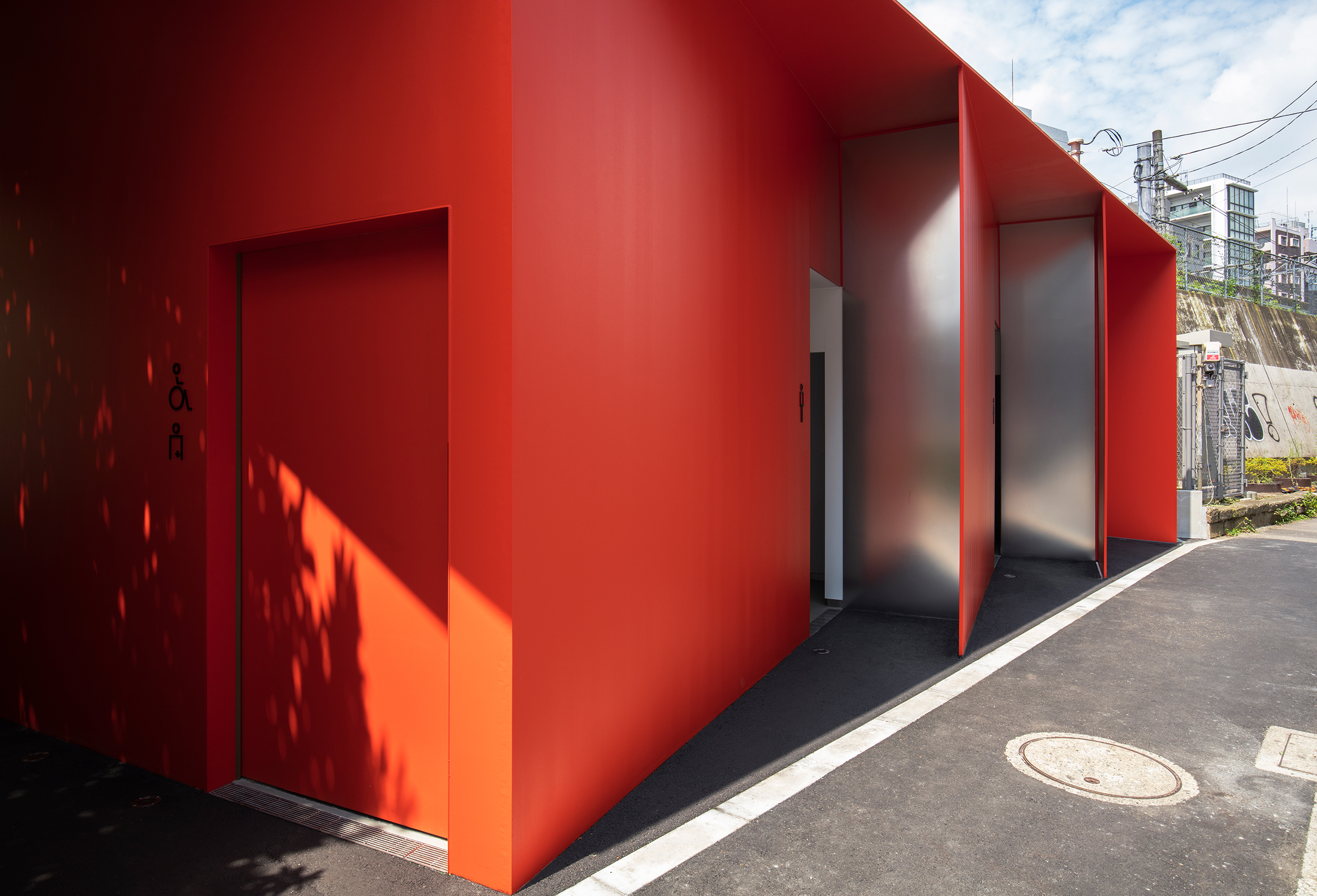
Another view of the exterior
-
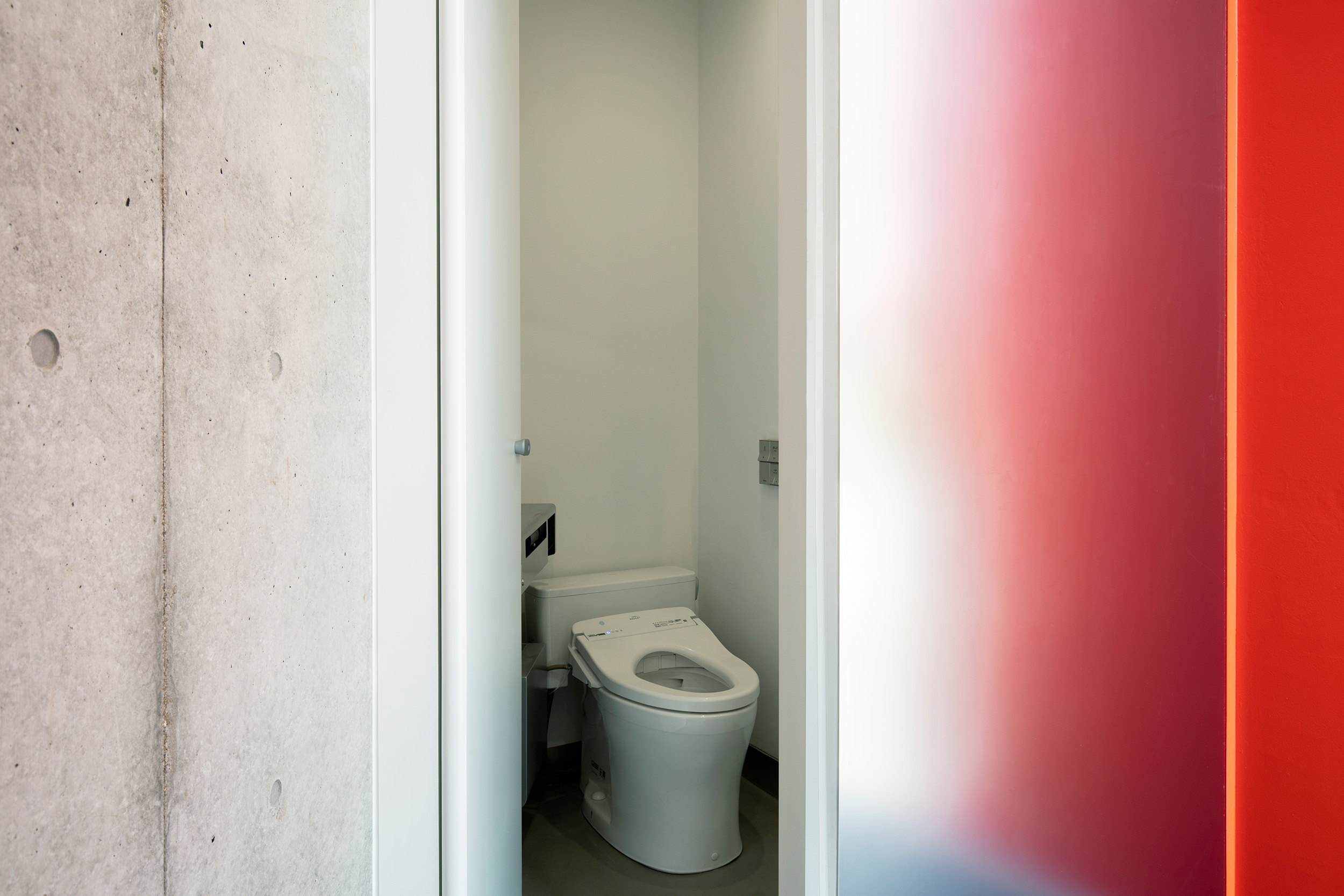
Toilet booth
-
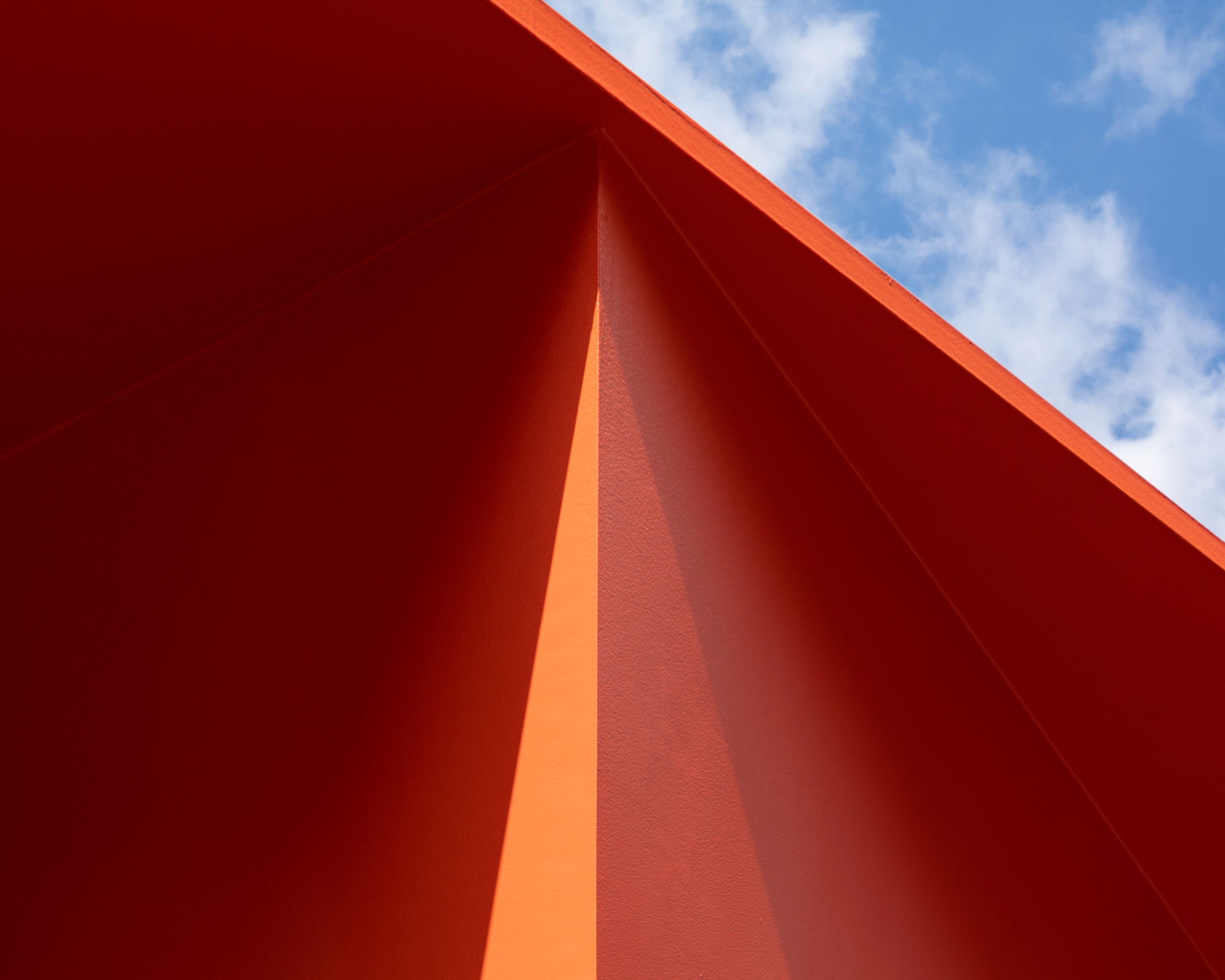
Red walls stand out against the blue sky (Photo: SS Co.,Ltd. Hojo Hiroko)
-

A narrow, triangular site along the railroad tracks.
-
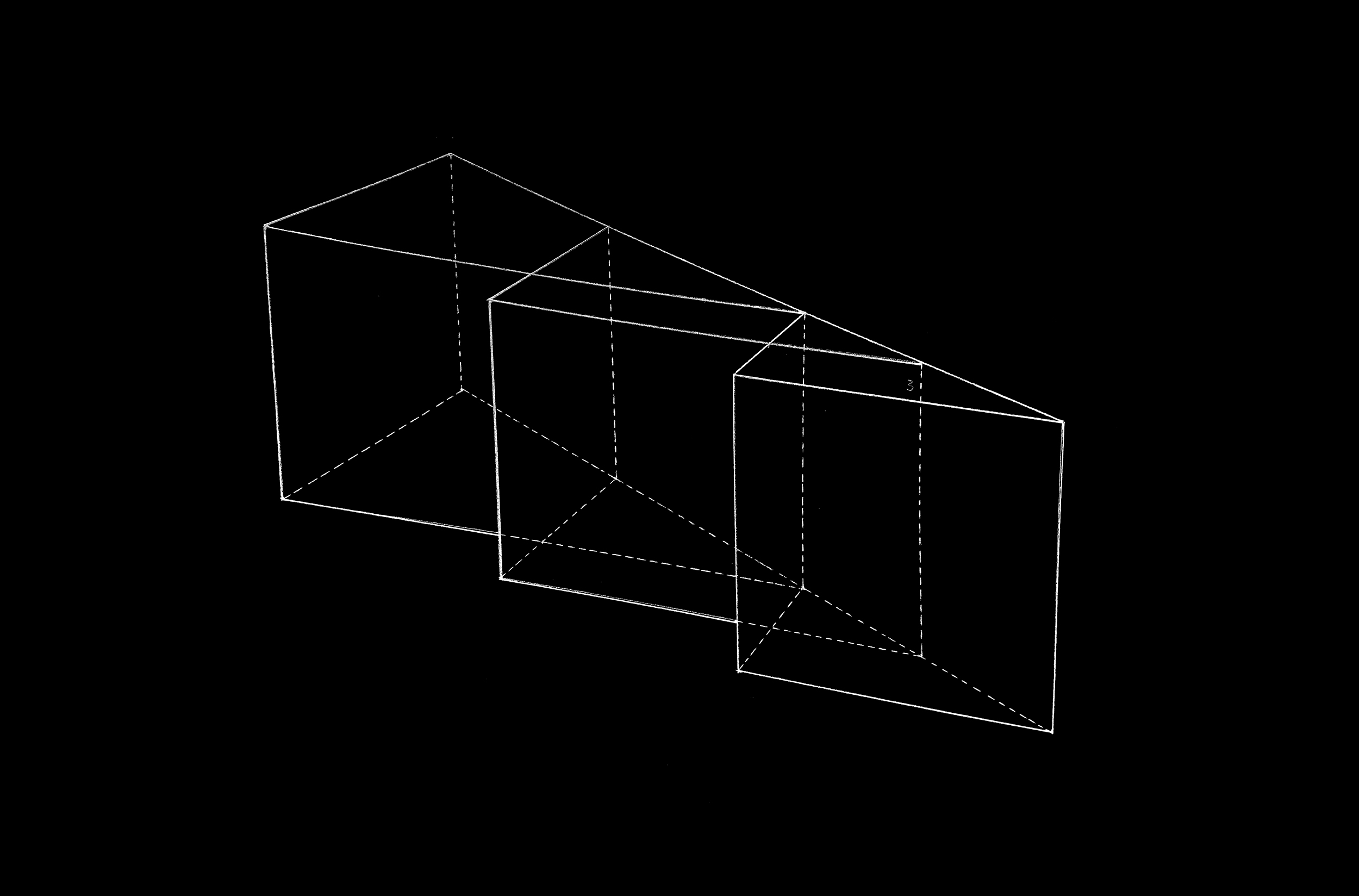
Contemplating a design that would take advantage of the site's irregular shape
-
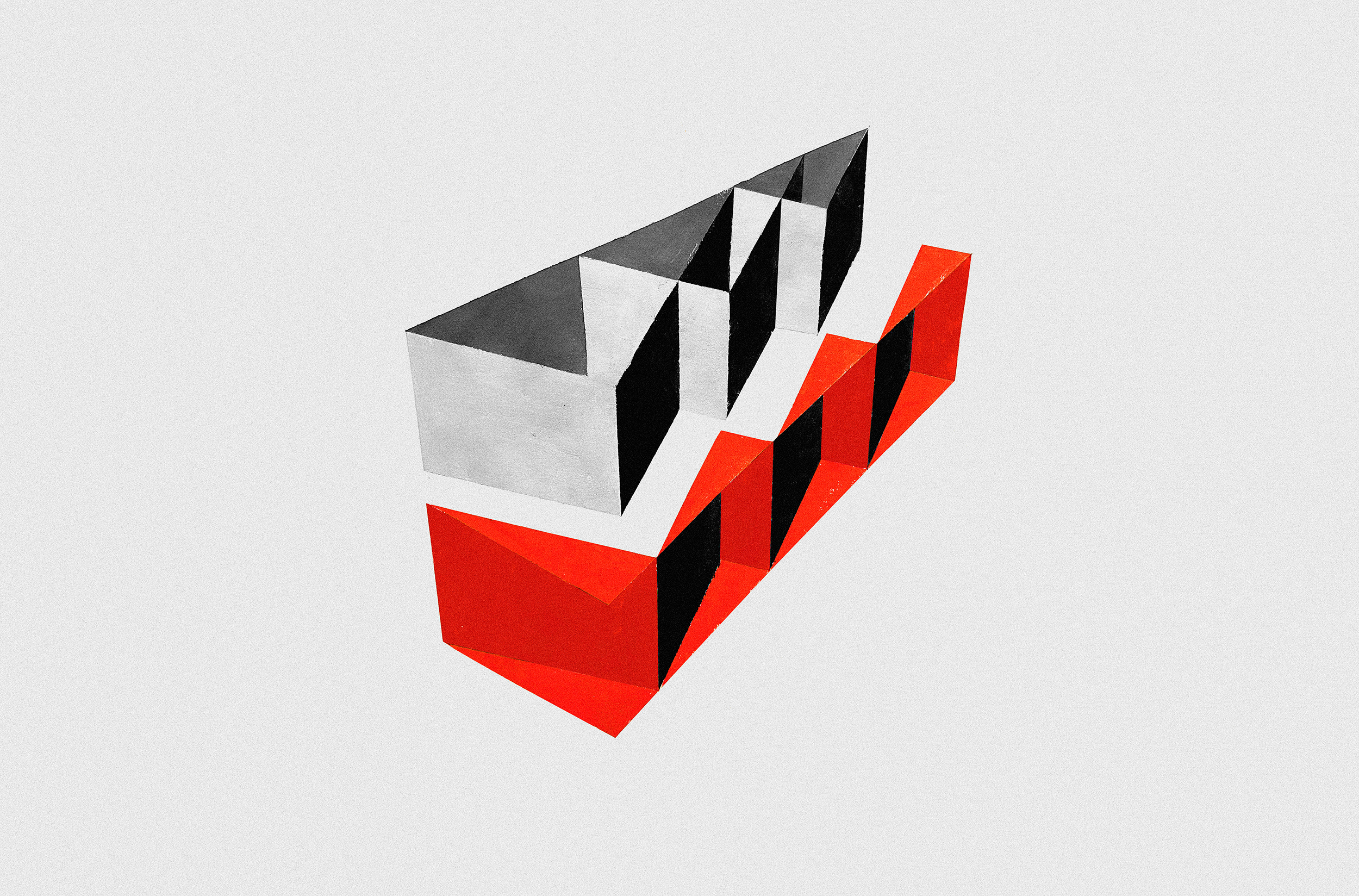
With both public and private spaces in mind
-
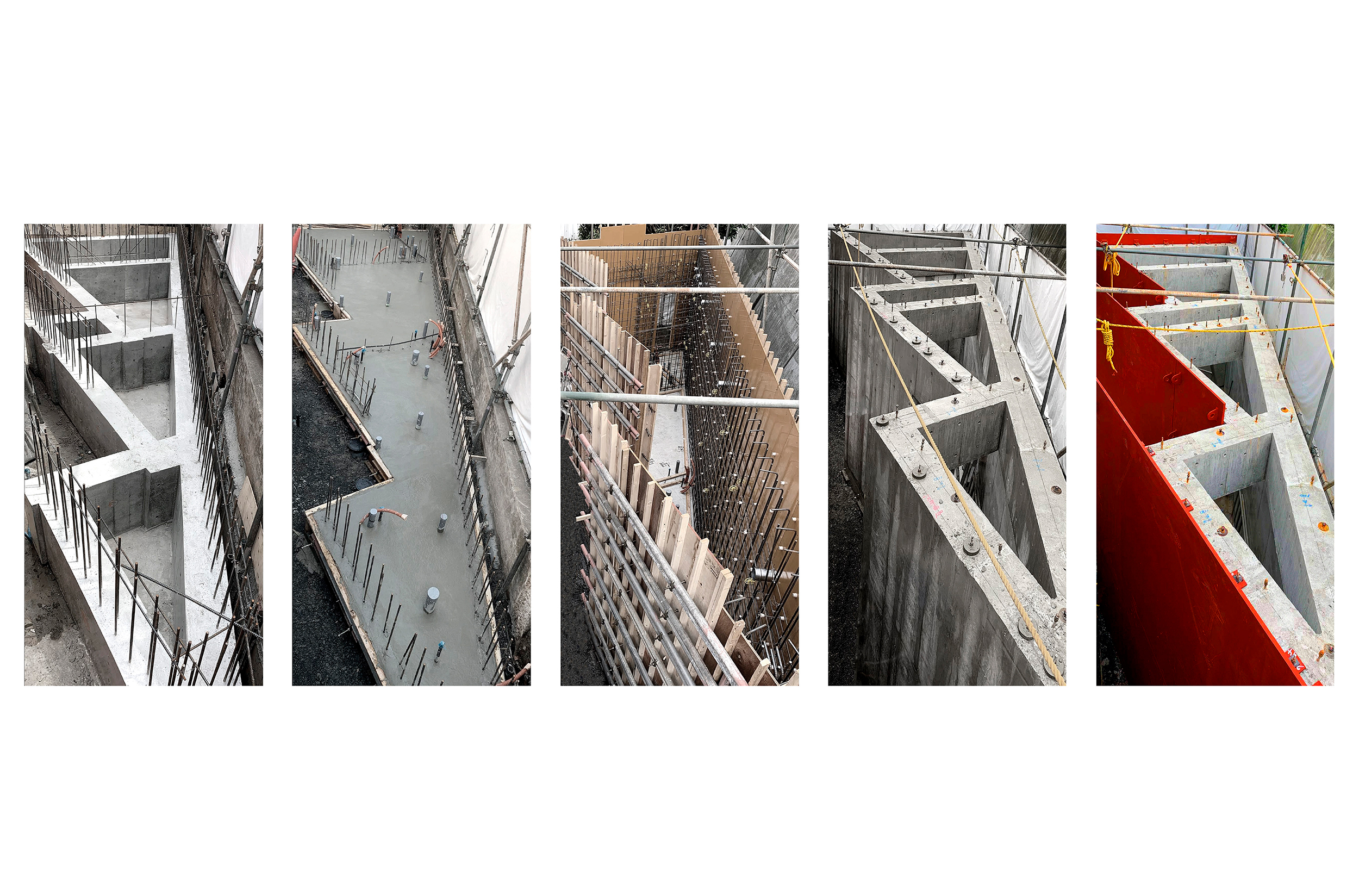
A scene from the construction process
-
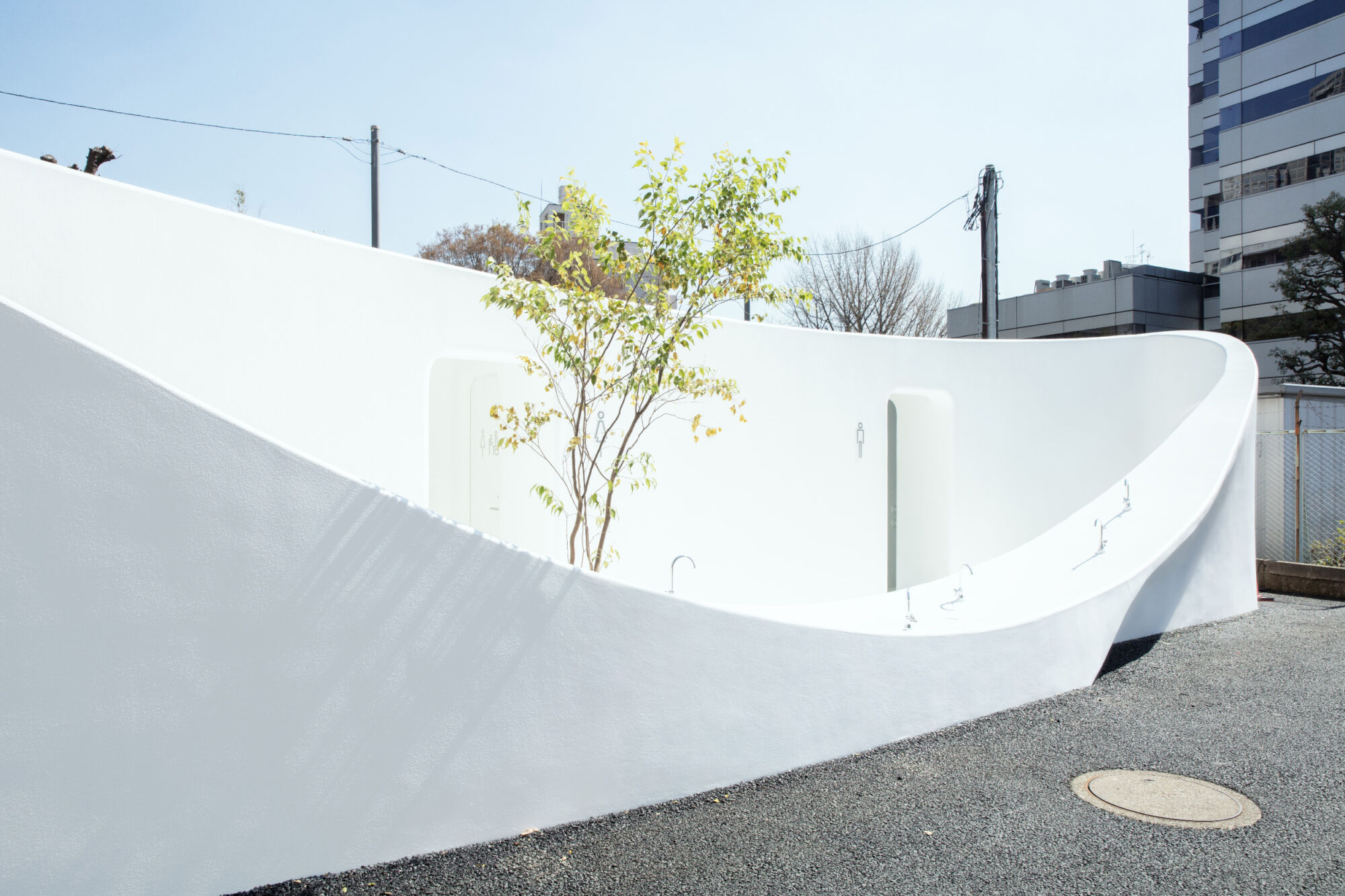
Nishisando
3-27-1 YoyogiCreator :Sou Fujimoto -
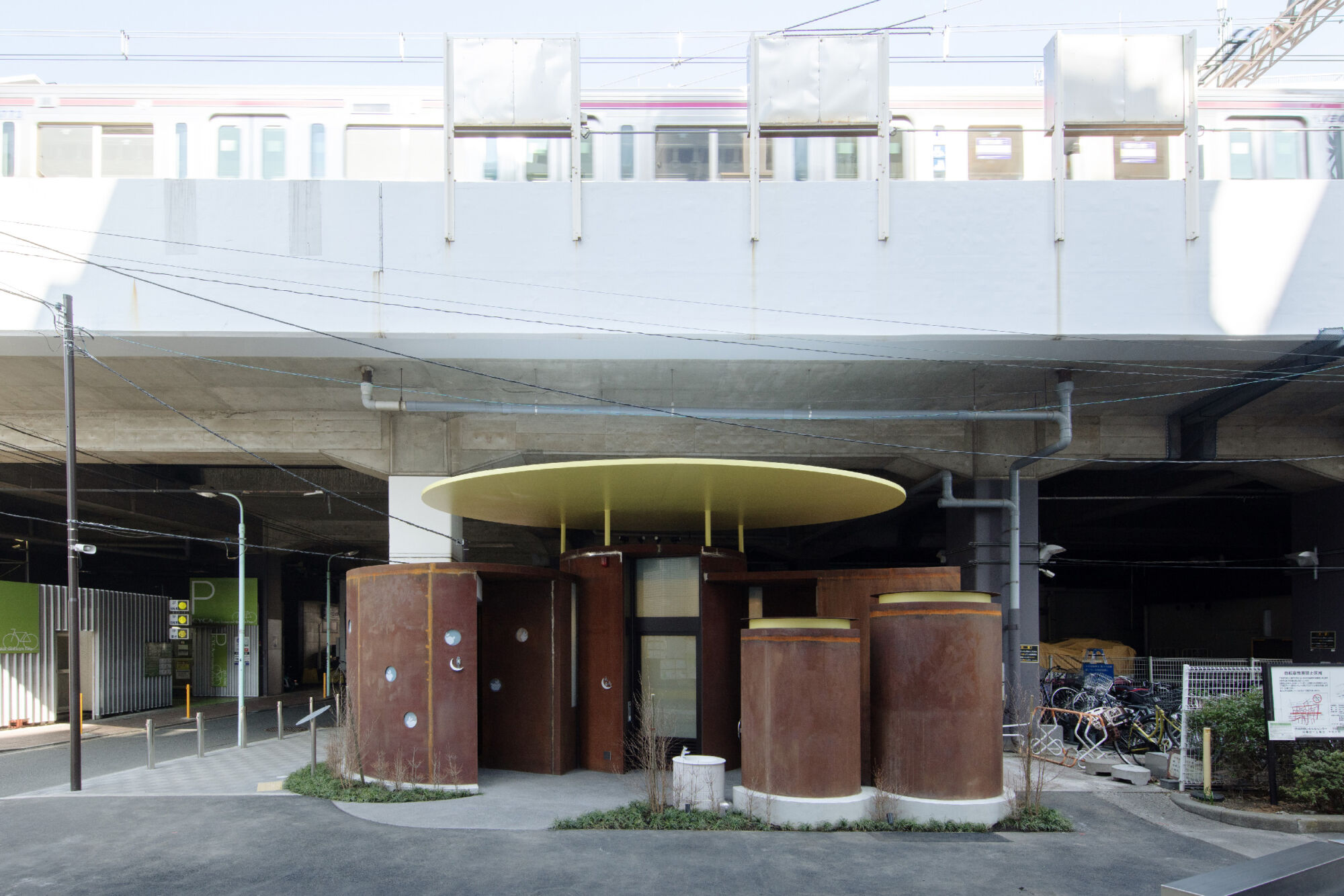
Sasazuka Greenway
1-29 Sasazuka, ShibuyaCreator :Junko Kobayashi -
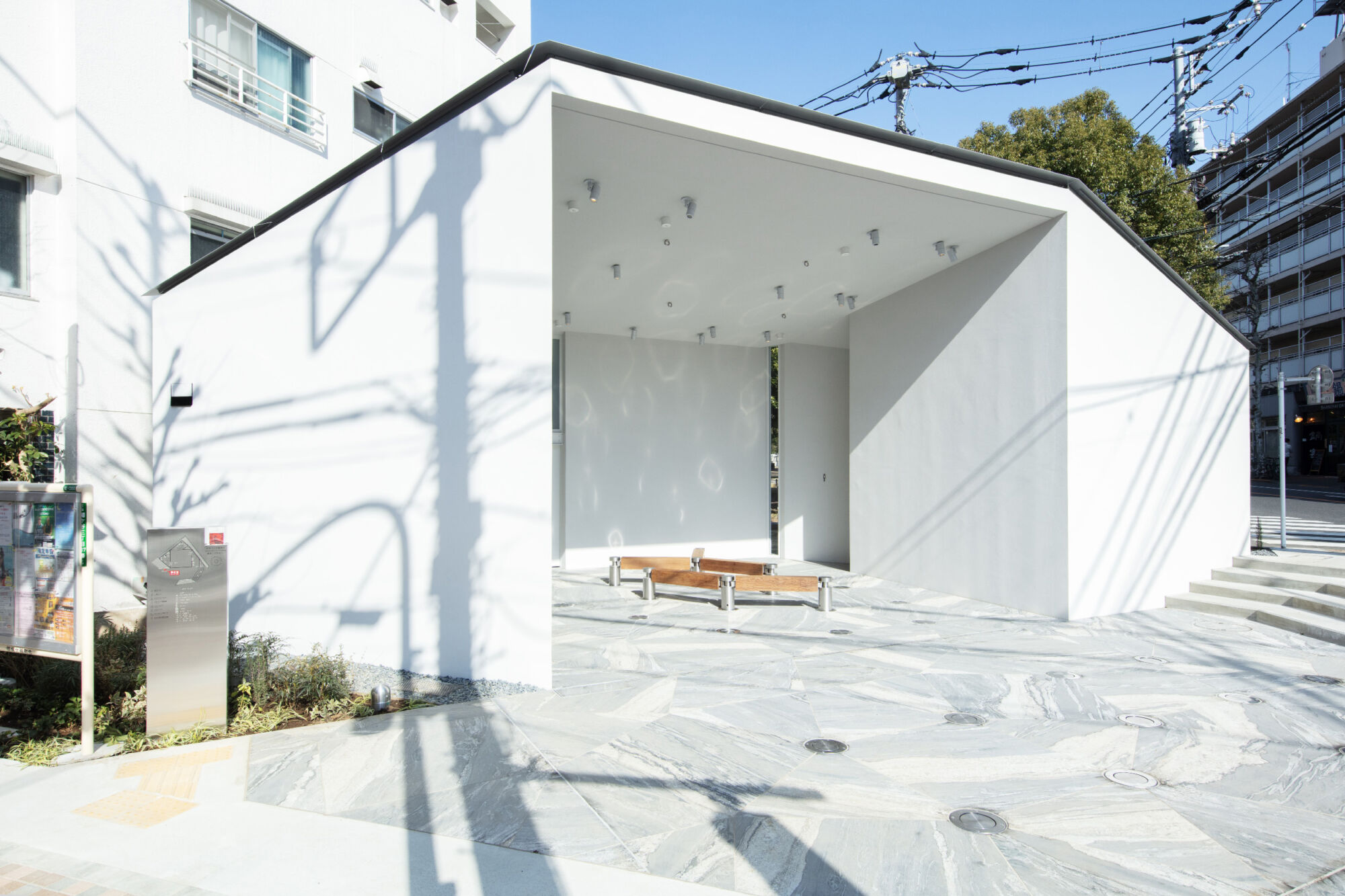
Hatagaya
3-37-8 HatagayaCreator :Miles Pennington / UTokyo DLX Design Lab -
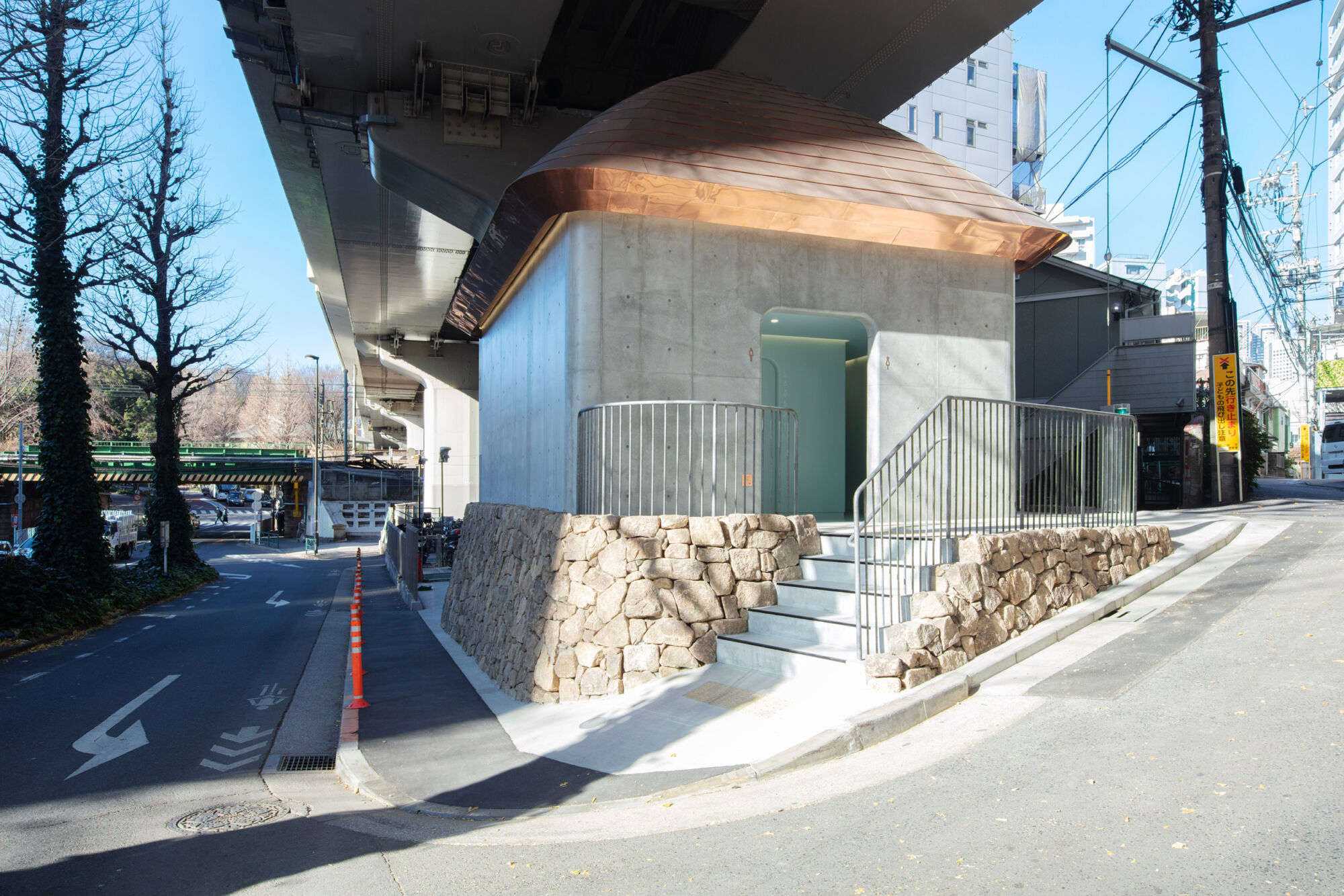
Urasando
4-28-1 SendagayaCreator :Marc Newson -
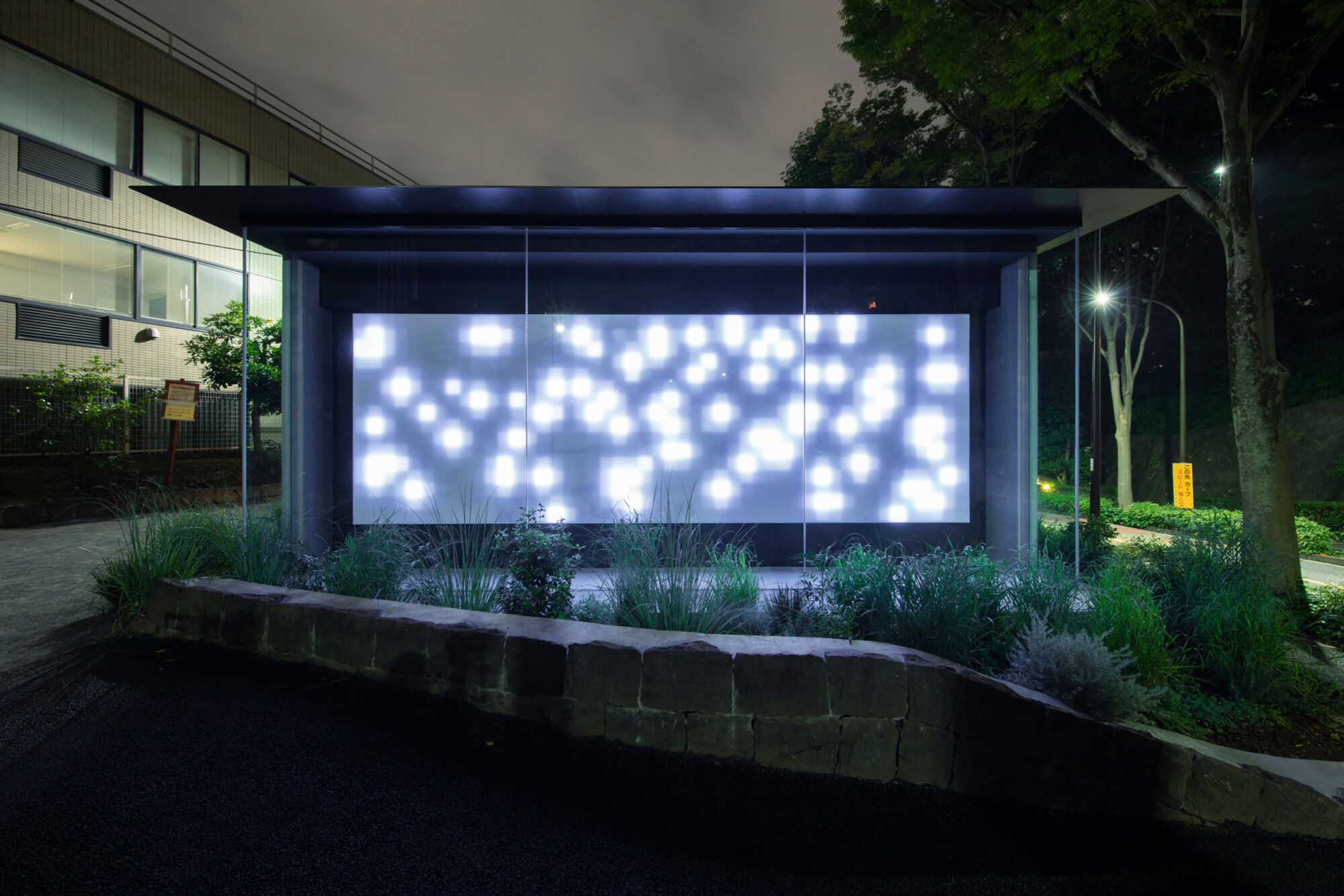
Hiroo Higashi Park
4-2-27 HirooCreator :Tomohito Ushiro -
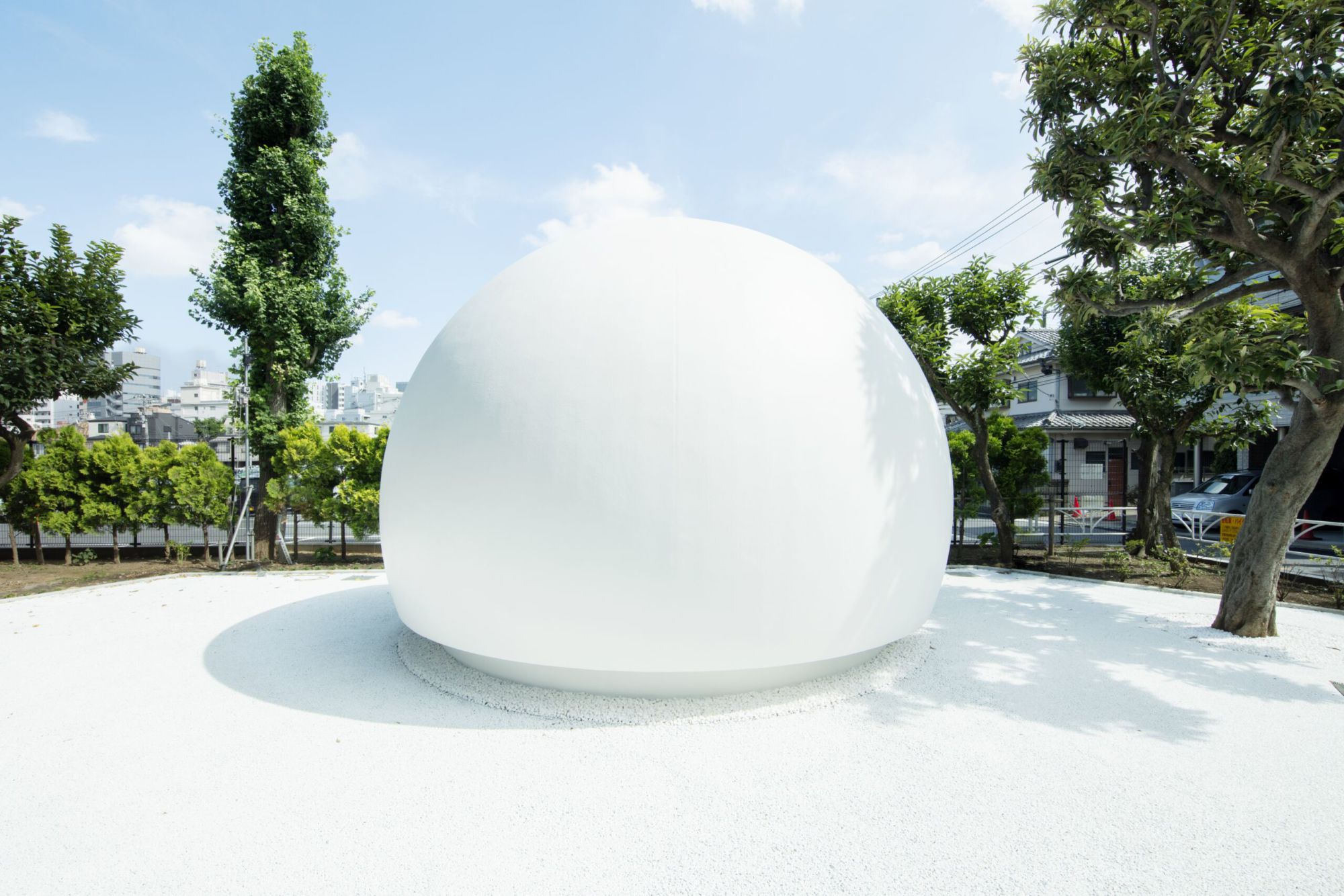
Nanago Dori Park
2-53-5 HatagayaCreator :Kazoo Sato / Disruption Lab Team -
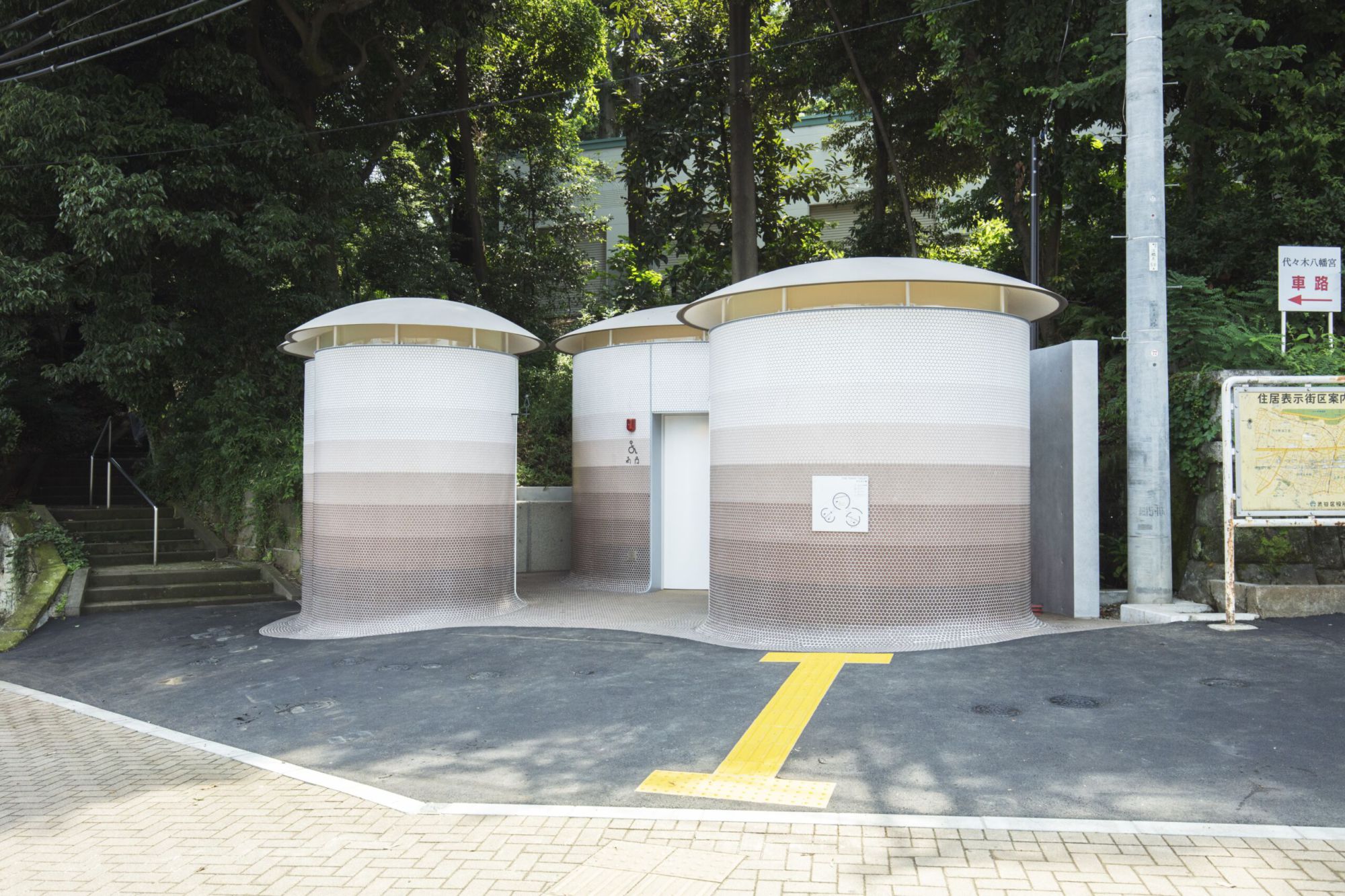
Yoyogi-Hachiman
5-1-2 YoyogiCreator :Toyo Ito -
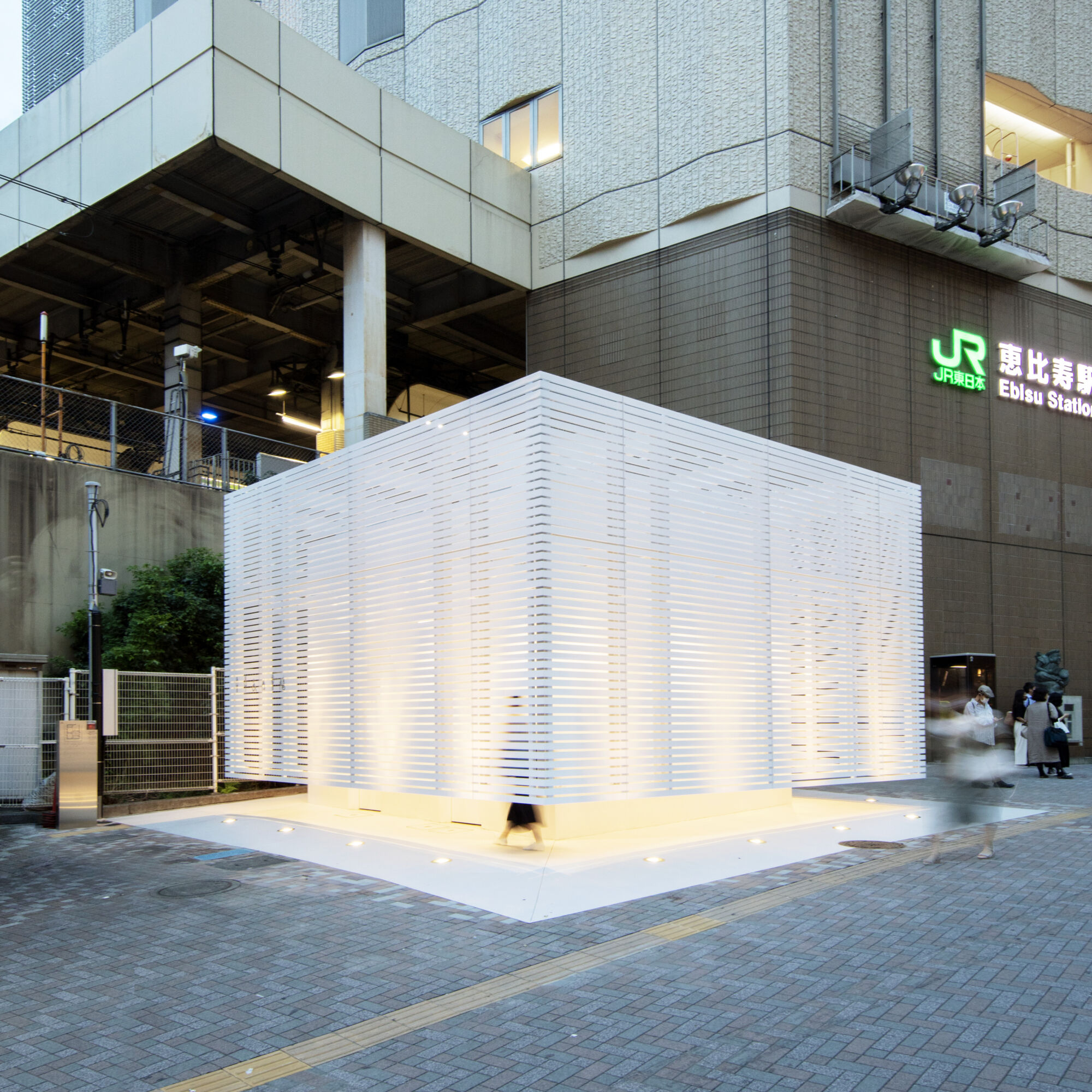
Ebisu Station, West Exit
1-5-8 Ebisu-MinamiCreator :Kashiwa Sato -
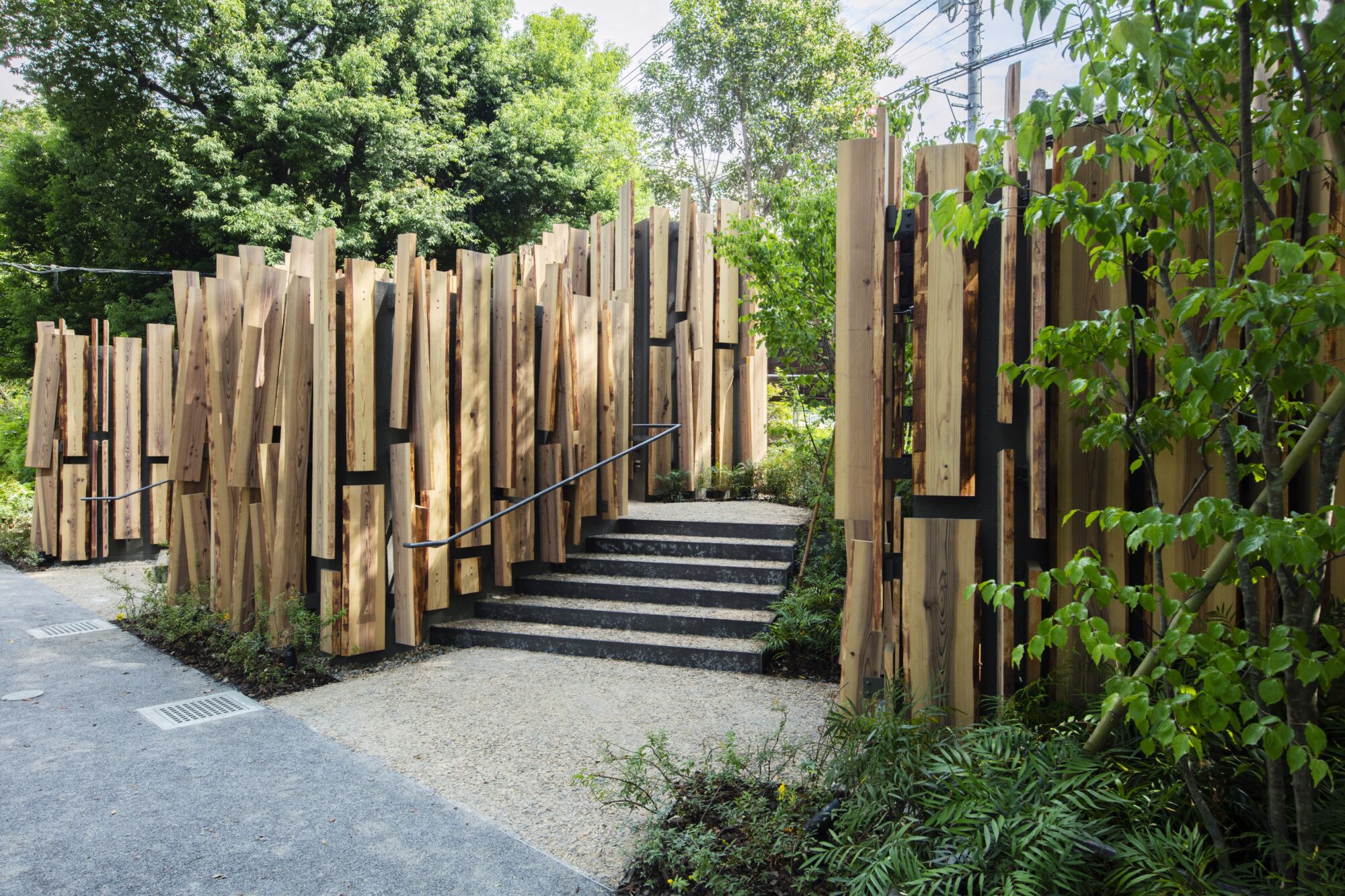
Nabeshima Shoto Park
2-10-7 ShotoCreator :Kengo Kuma -
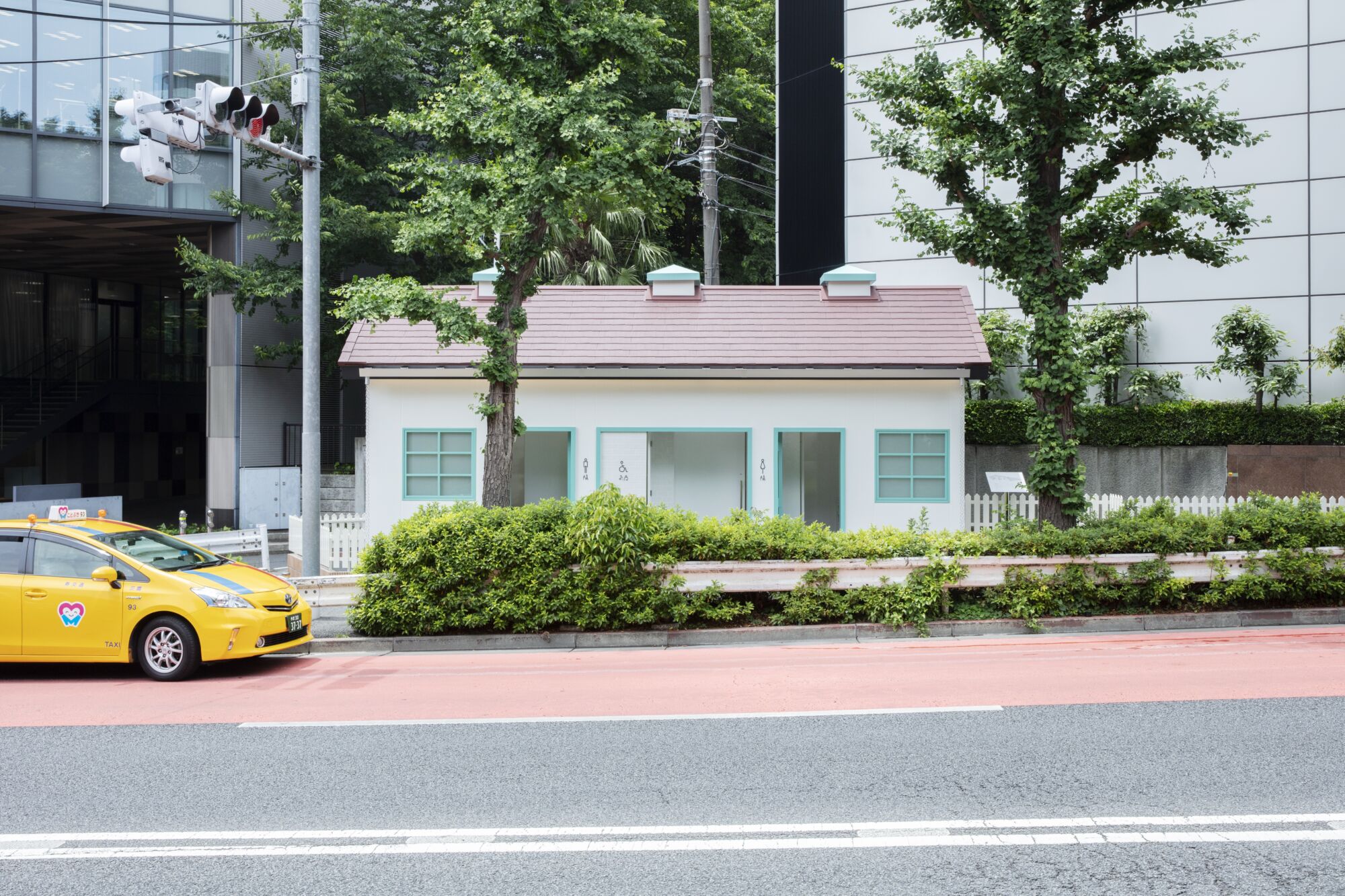
Jingumae
1-3-14 JingumaeCreator :NIGO® -
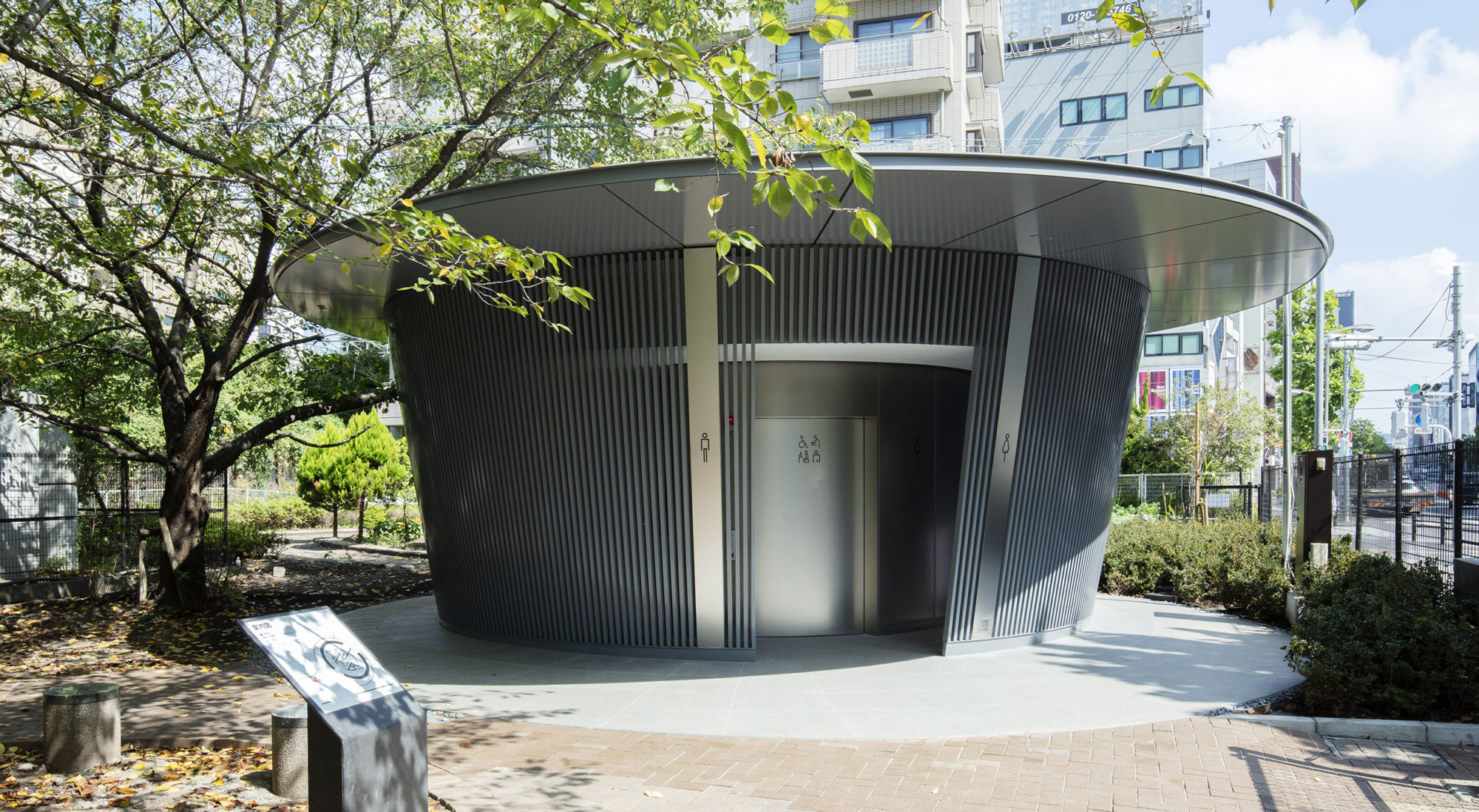
Jingu-Dori Park
6-22-8 JingumaeCreator :Tadao Ando -
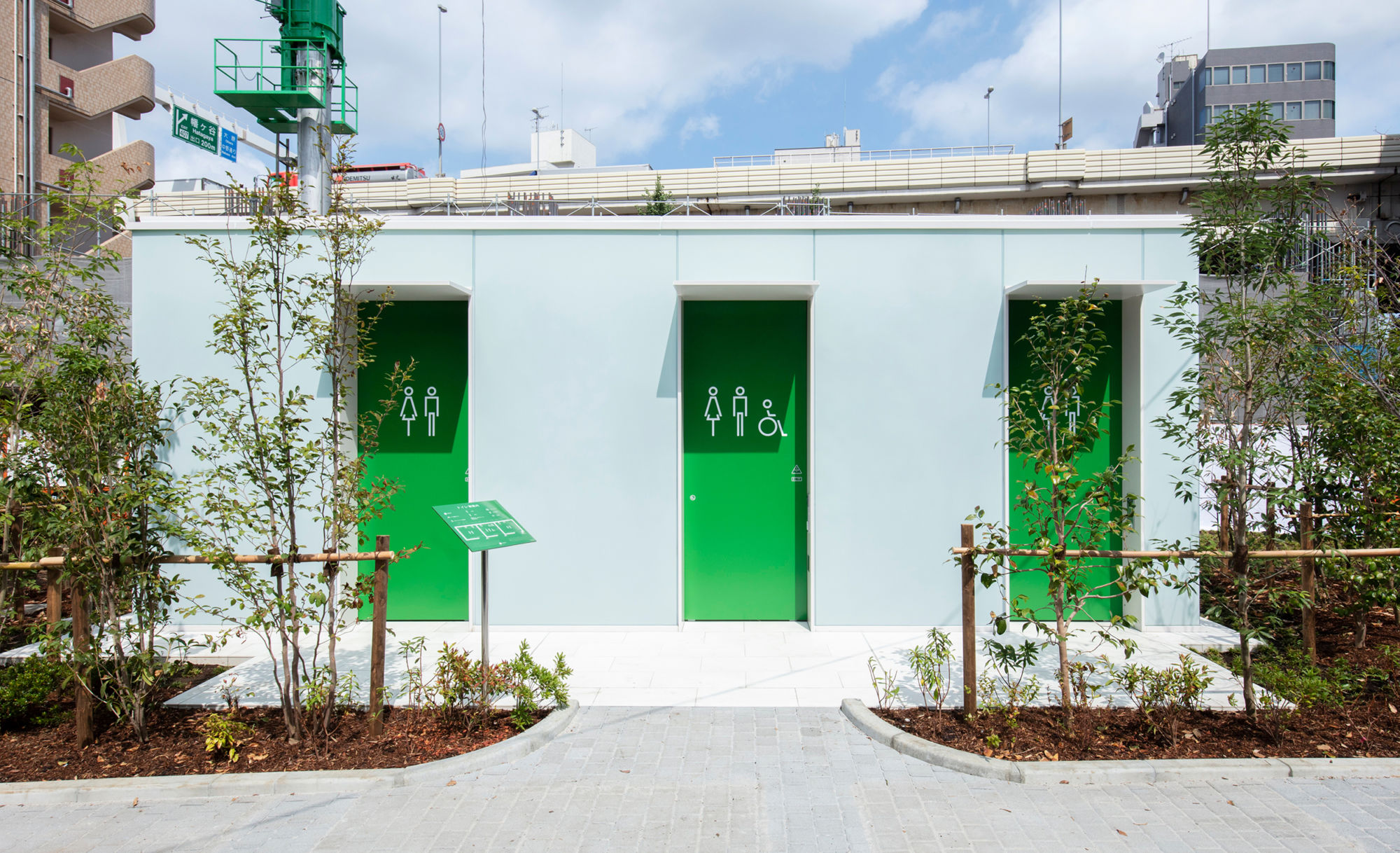
Nishihara Itchome Park
1-29-1 NishiharaCreator :Takenosuke Sakakura -
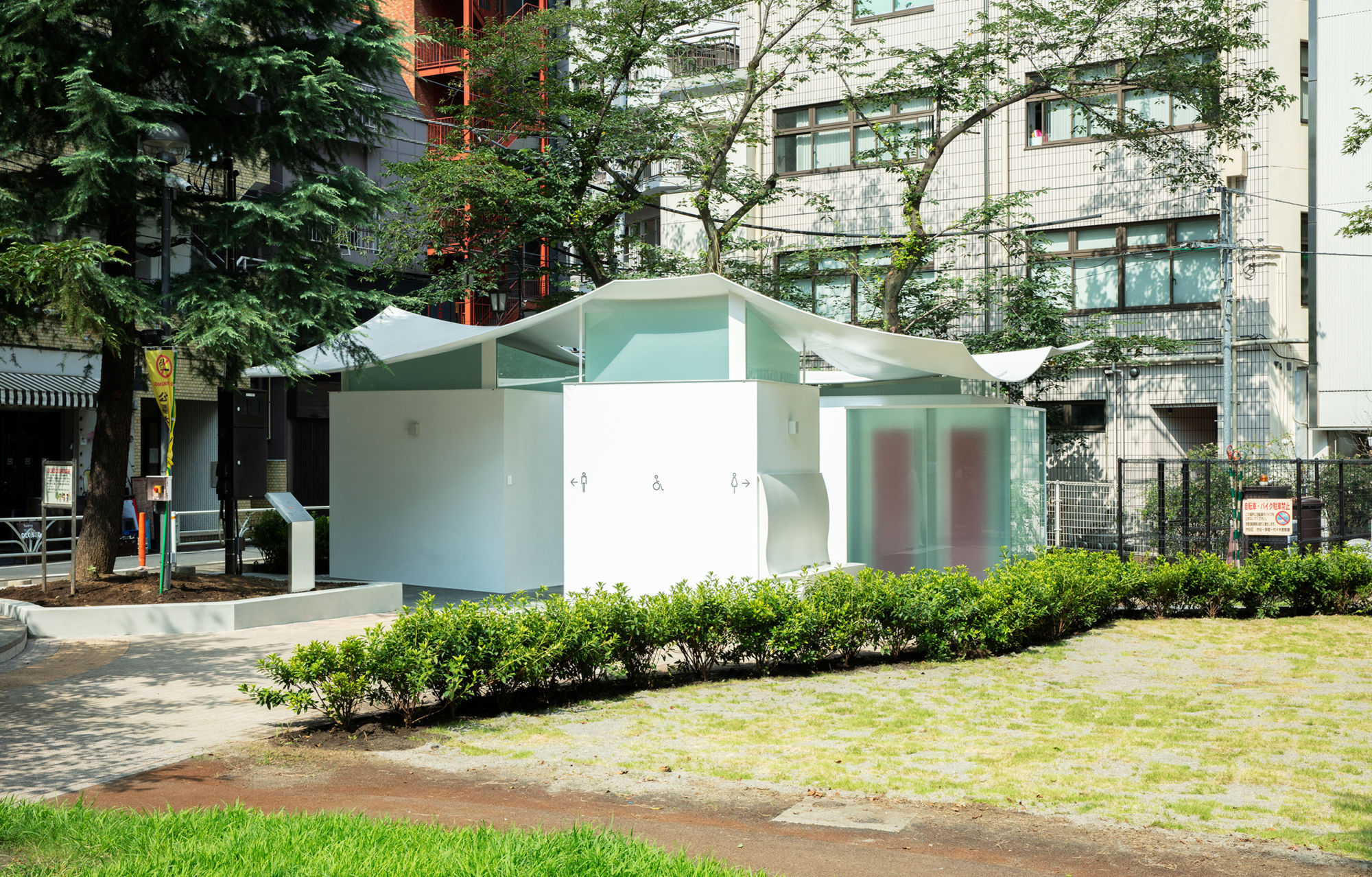
Ebisu East Park
1-2-16 EbisuCreator :Fumihiko Maki -
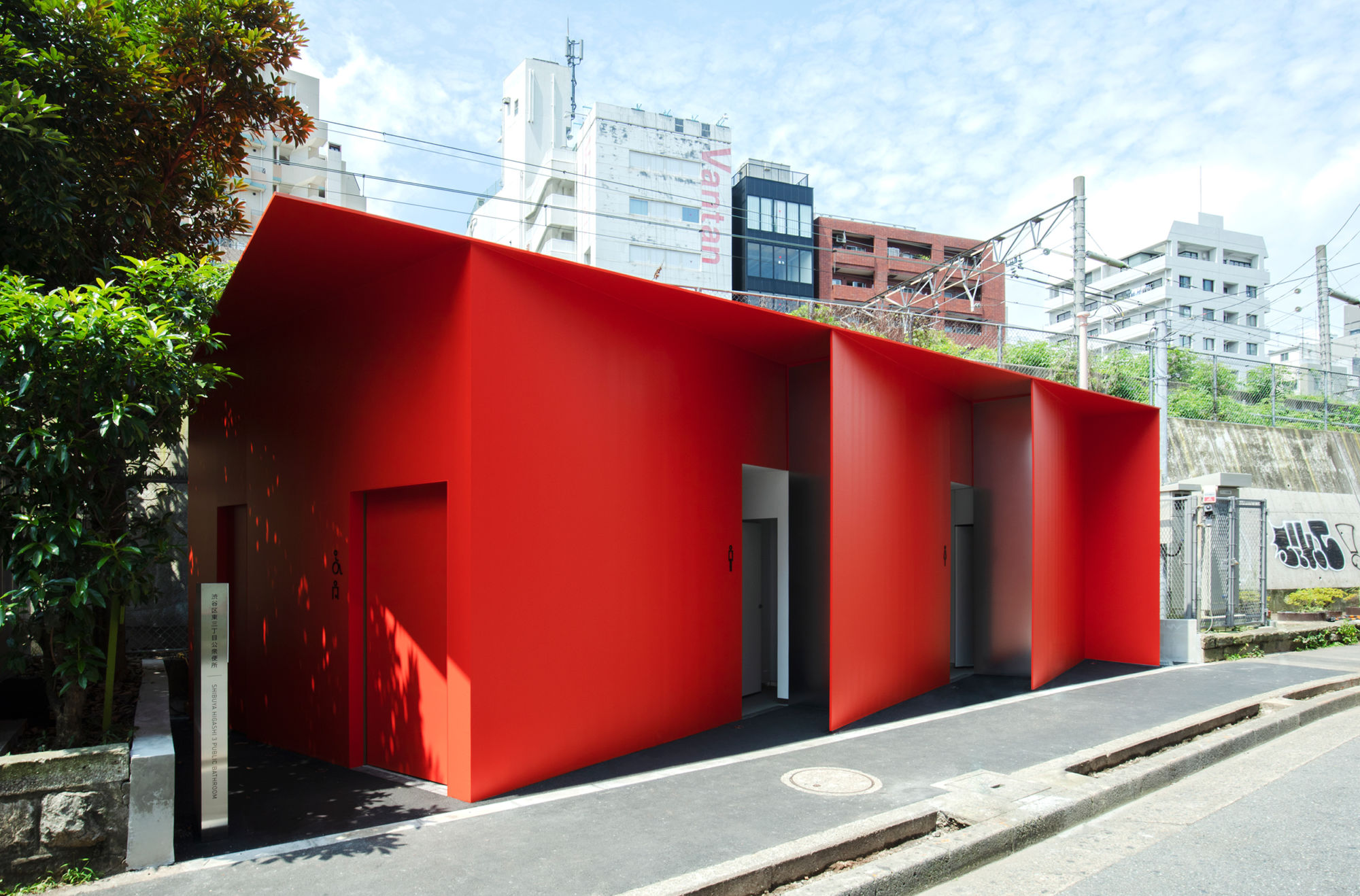
Higashi Sanchome
3-27-1 HigashiCreator :Nao Tamura -
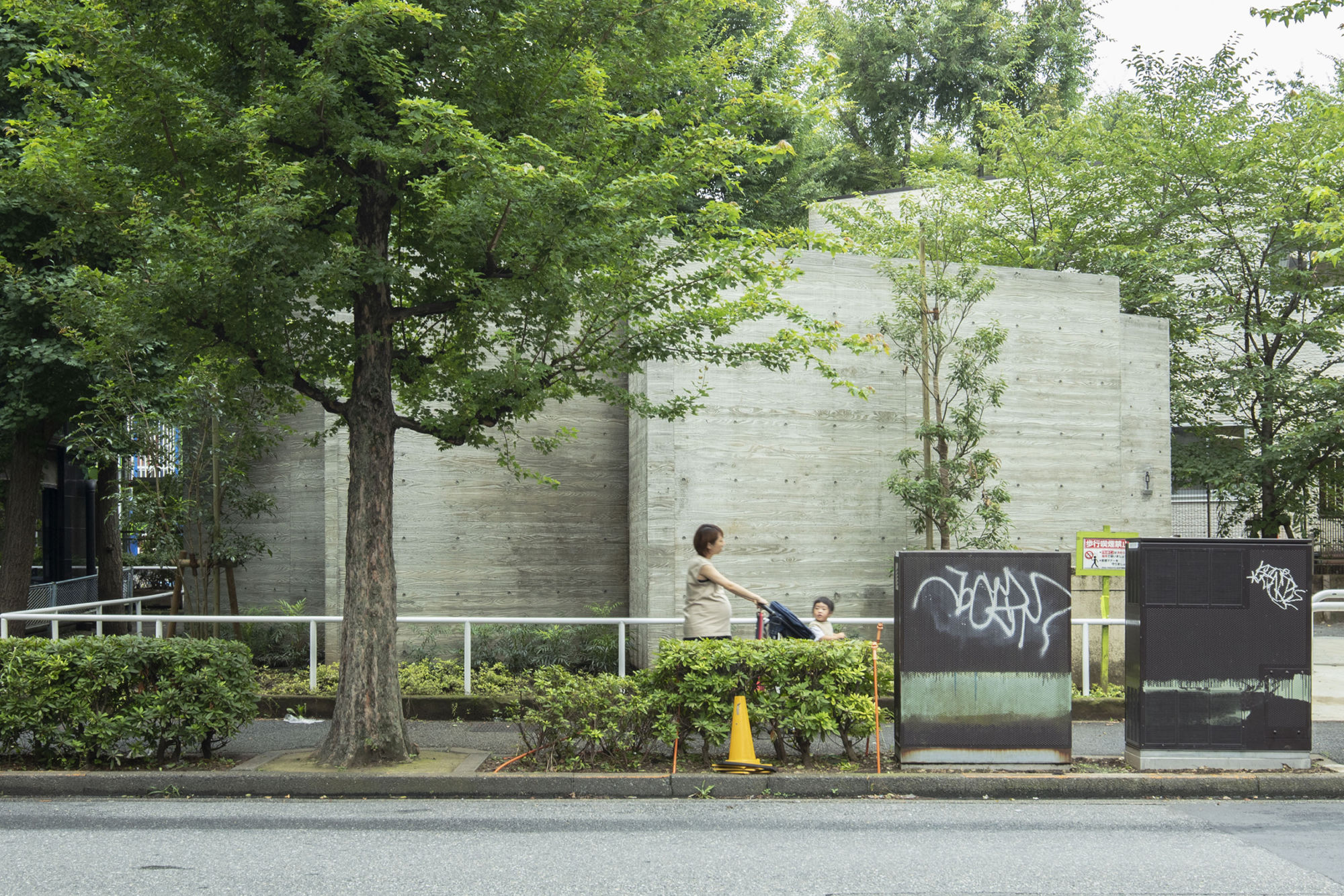
Ebisu Park
1-19-1 Ebisu-NishiCreator :Masamichi Katayama / Wonderwall®︎ -
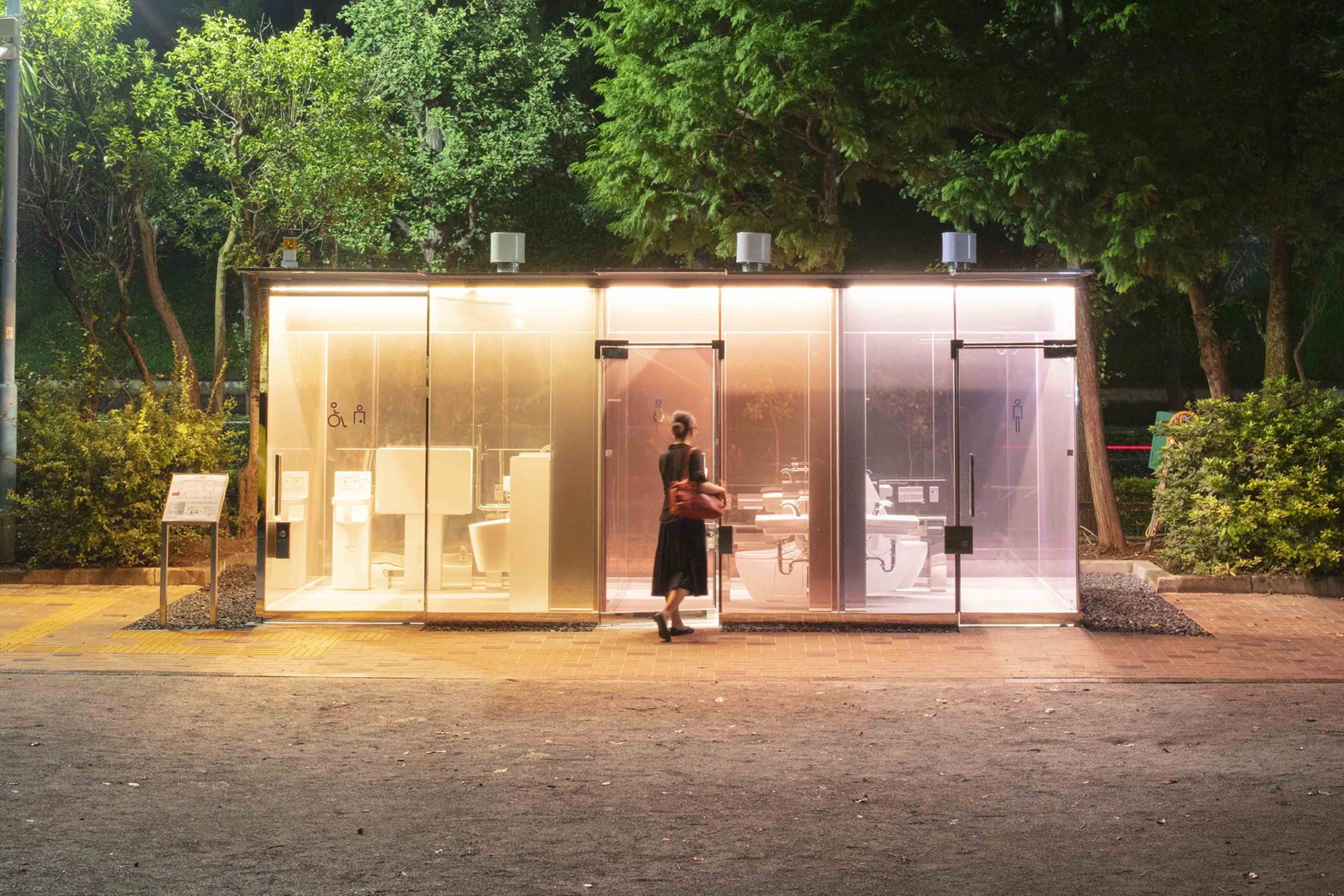
Yoyogi Fukamachi Mini Park
1-54-1 TomigayaCreator :Shigeru Ban -
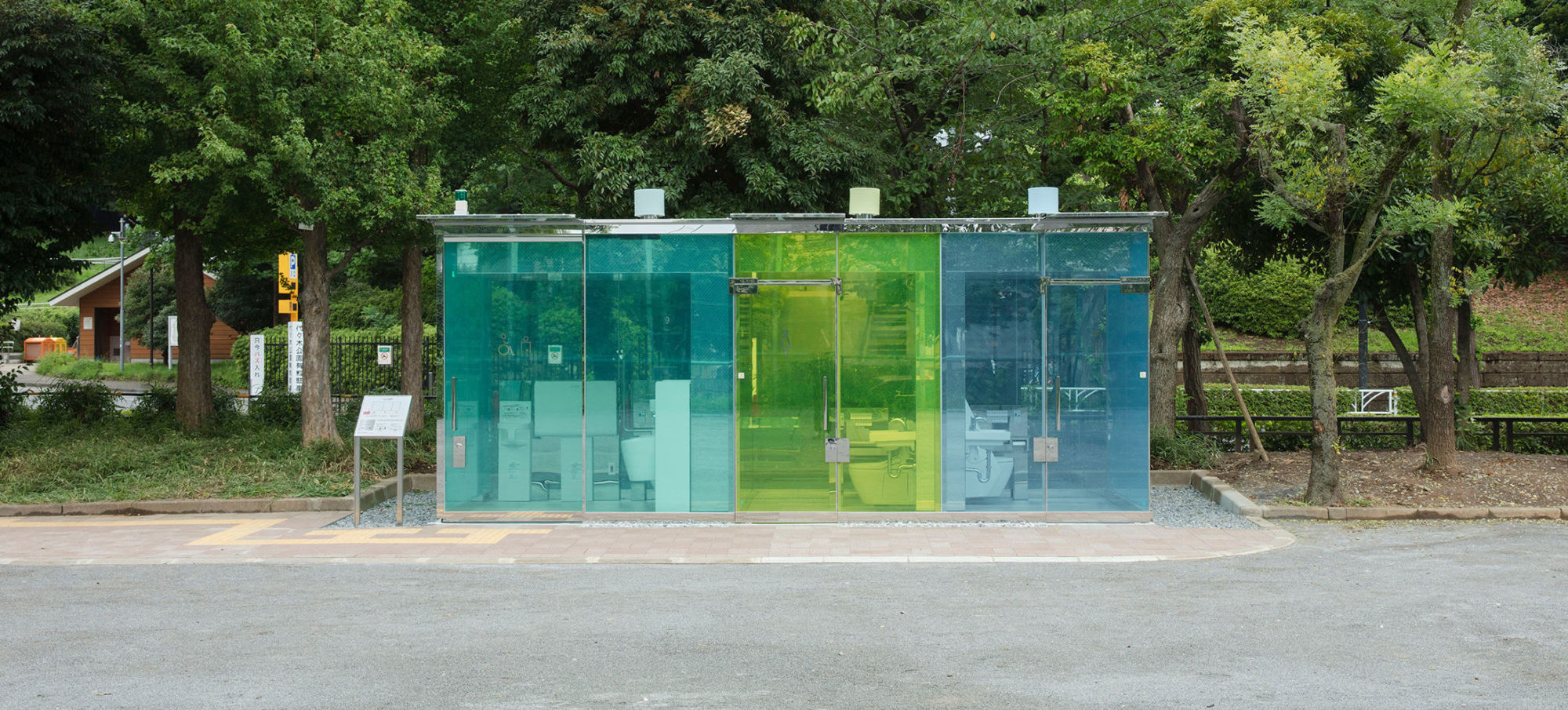
Haru-no-Ogawa Community Park
5-68-1 YoyogiCreator :Shigeru Ban

