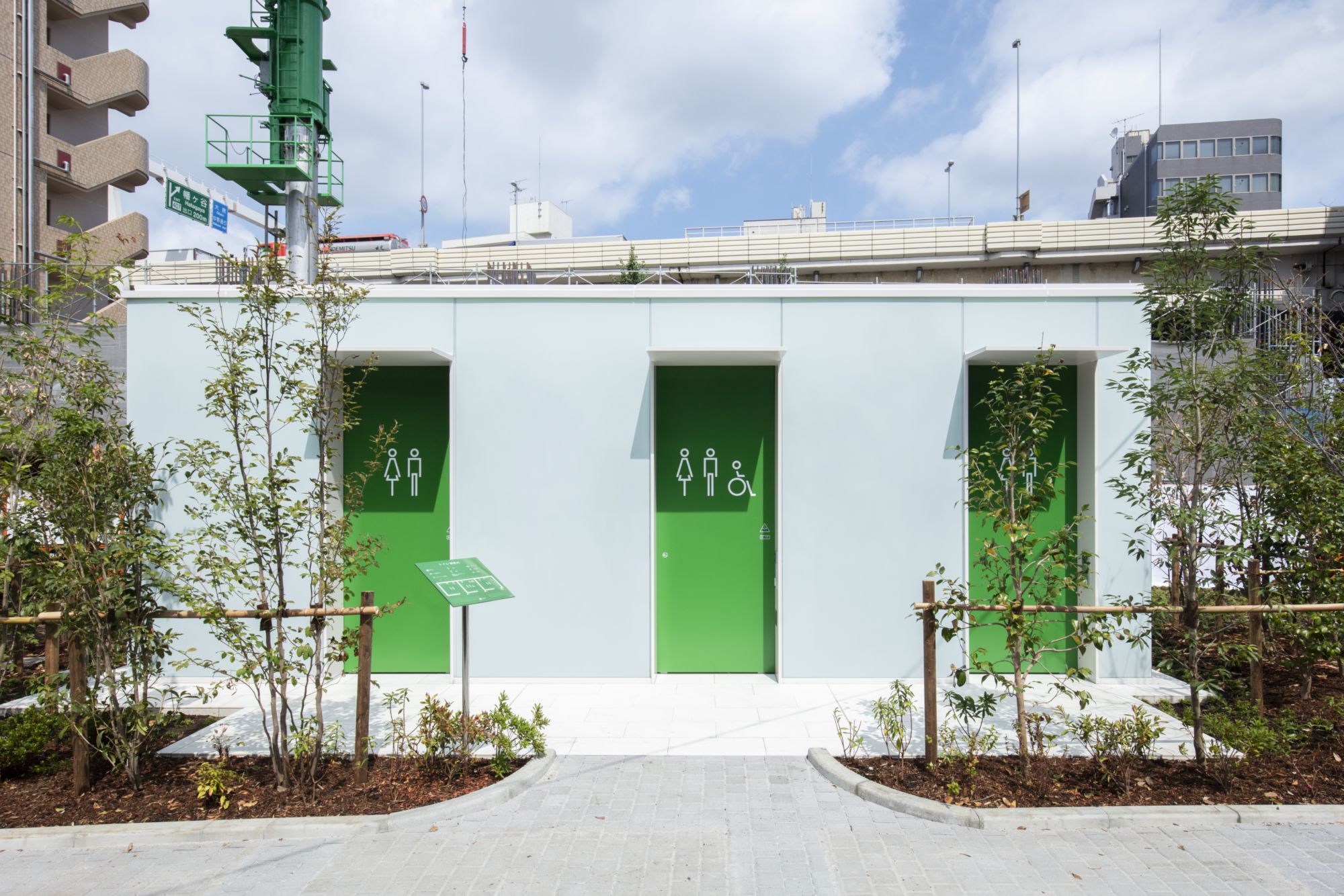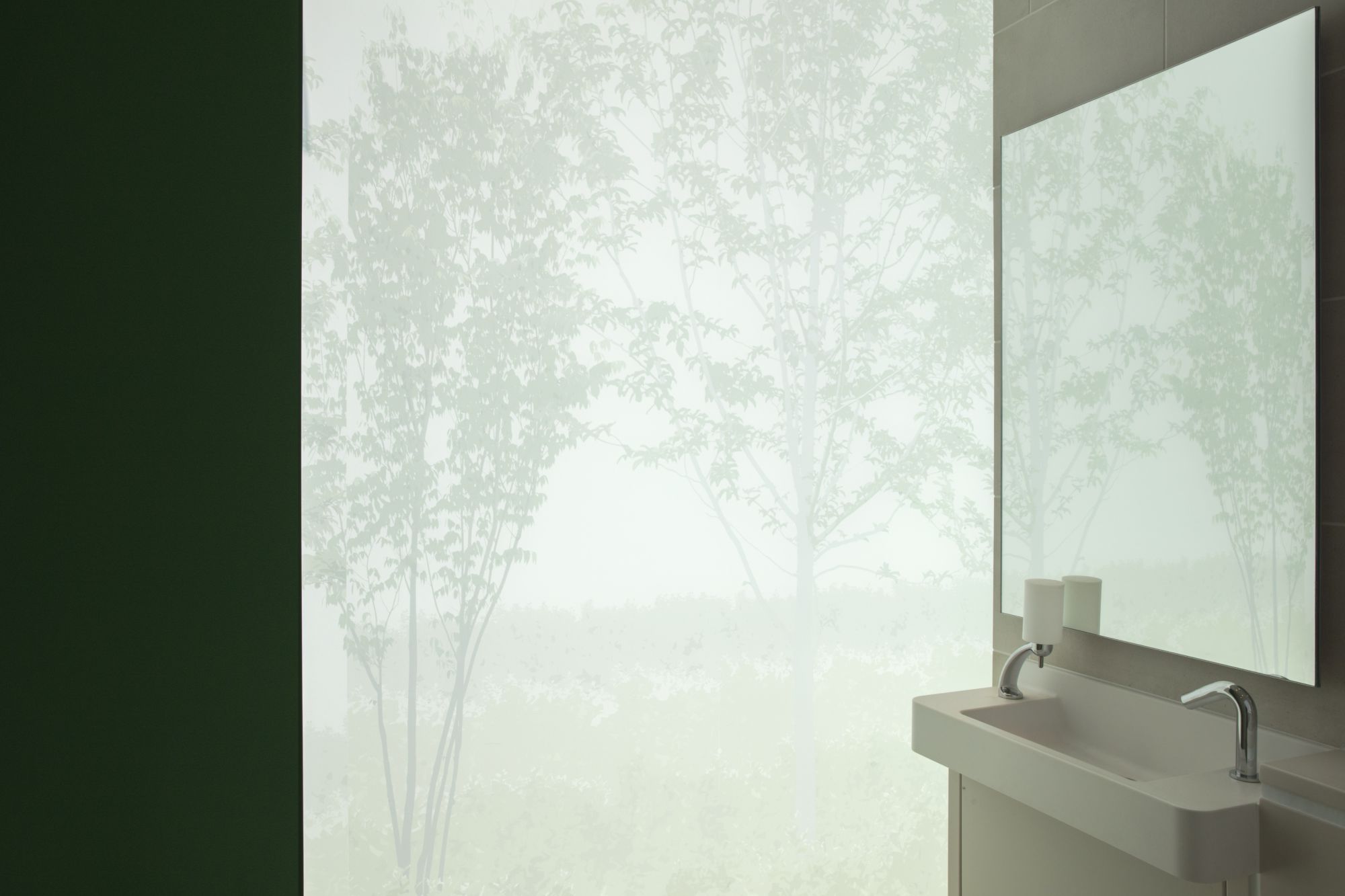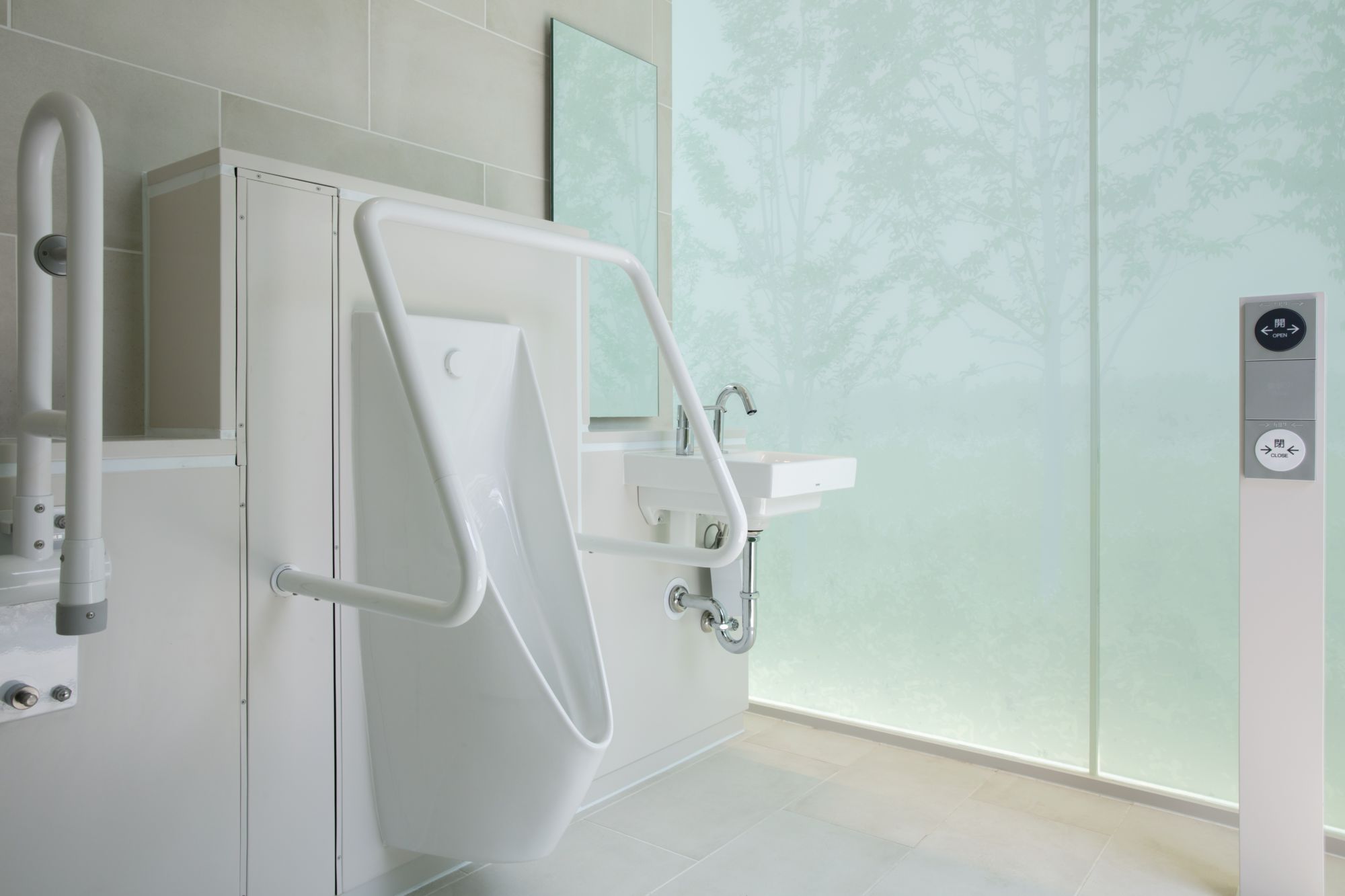Public toilets must stand the test of time. In addition to our focus on designing impressive facilities, we at THE TOKYO TOILET believe that providing a comfortable user experience through cleaning and maintenance is equally important. The Nippon Foundation, the Shibuya City Government and the Shibuya Tourism Association will work together to maintain these facilities. We will also work with professional toilet inspectors to periodically survey the toilets to ensure we are providing the best user experience.
-

Accessible facility
-

Women
-

Men
-

Priority facilities for elderly people
-

Priority for expecting mothers
-

Baby care room
-

Priority for those with small children
-

Children’s toilet
-

Facilities for ostomy
-

Care bed
-
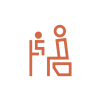
Baby chair
-
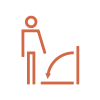
Changing board
Takenosuke Sakakura
Architect
The former toilet in Nishihara 1-chome were uninviting and rarely used.
We thought it was important to create a facility that not only fulfills the basic requirements of a public toilet, such as having enough toilets to ensure a reasonable wait time, but offers a unique appeal that encourages more people to use the facility.
By constructing a facility that is bright and open in the limited space of the site, we hope to improve the image of not only the toilet but the entire park.
We hope that the toilet will illuminate the park like andon, or lanterns, creating an inviting public space for the visitors.
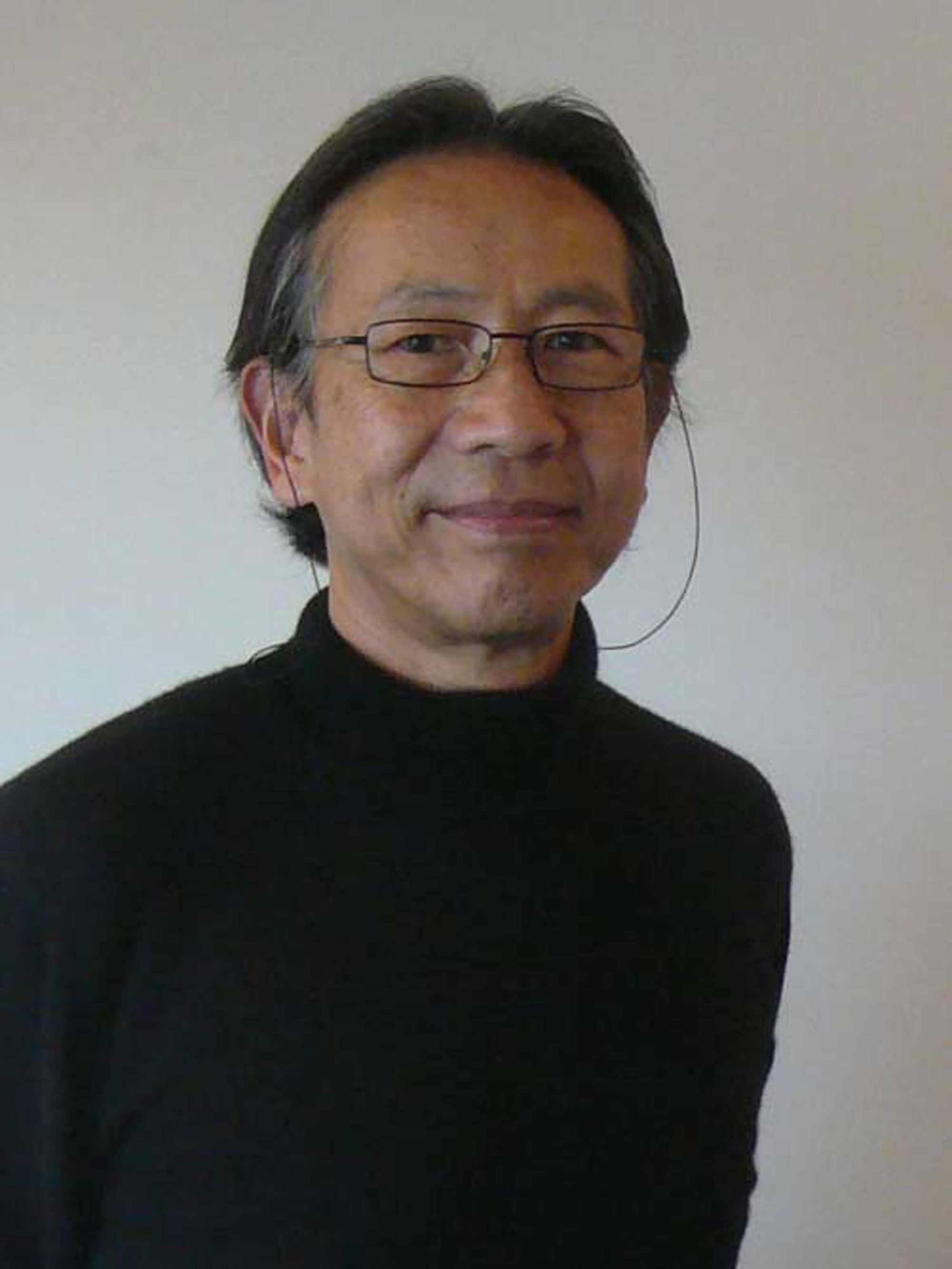
Born in Tokyo, 1946. Son of Junzo Sakakura. After graduating from the Department of Architecture at Nihon University, joined the Sakakura Architectural Research Institute founded by Junzo Sakakura. Founded Sakakura International in 1979, later renamed Sakakura Atelier in 1998. Currently serves as Chairman of the Board of Directors at Sakakura Associates. Major works include Gallery Saka, the residential building in Tokyo Midtown, and the Oiwake Club villas.
-
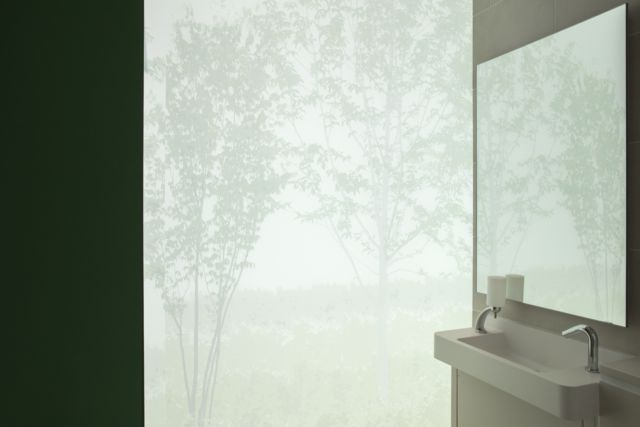
Greenery and sunlight create a comfortable space
-
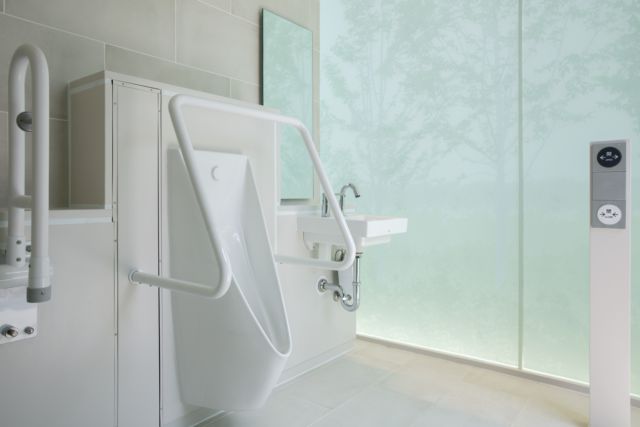
The unisex stalls are equipped with large and small toilets and a sink
-
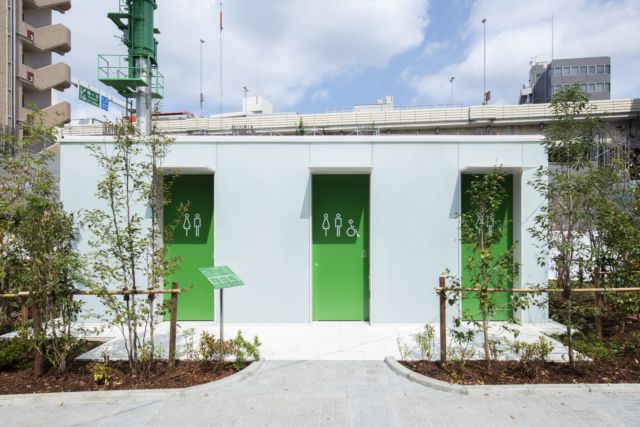
Front exterior. In the center is the fully accessible “everyone’s toilet” with ostomate facilities. Unisex stalls are located on both sides.
-
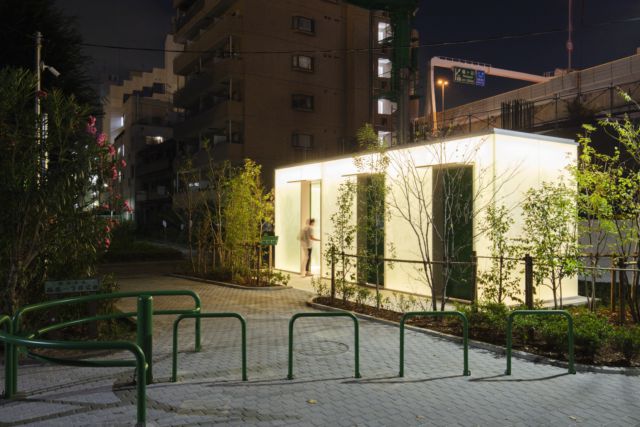
Gentle light illuminates the area
-
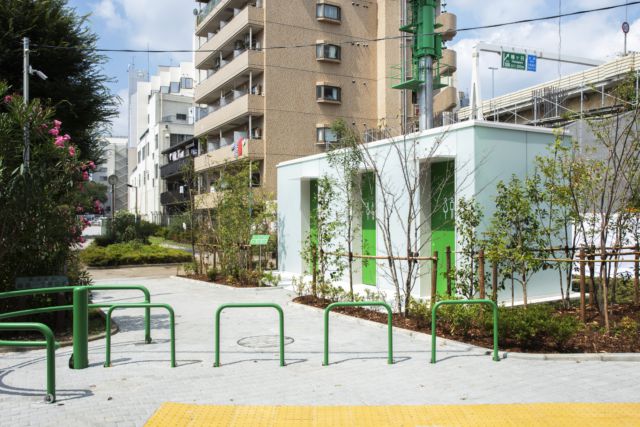
A bright and inviting atmosphere
-
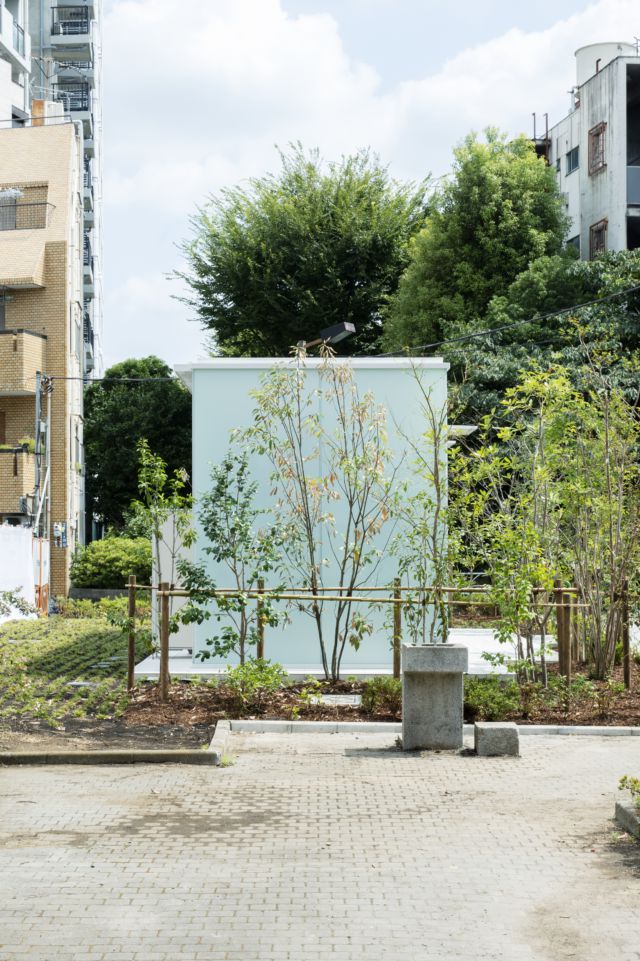
Side exterior view
-
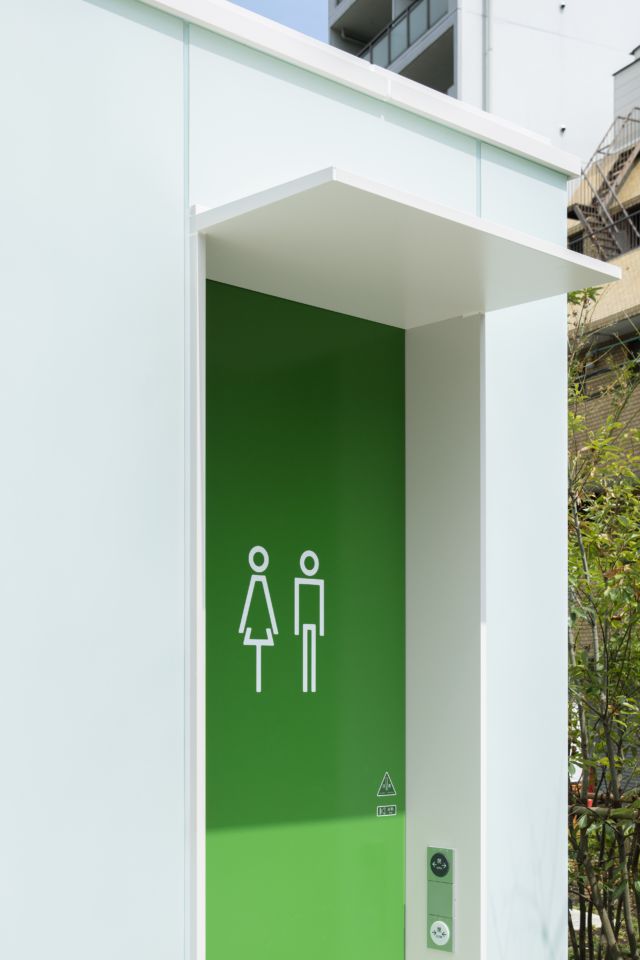
Unisex stalls designed for both men and women
-
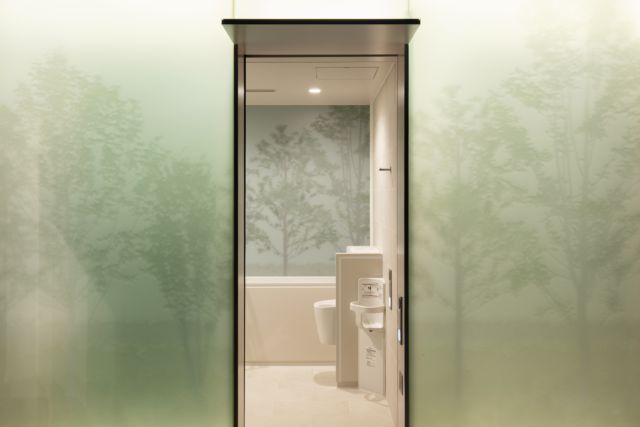
The fully accessible “everyone’s toilet” is equipped with a baby chair and ostomate facilities
-
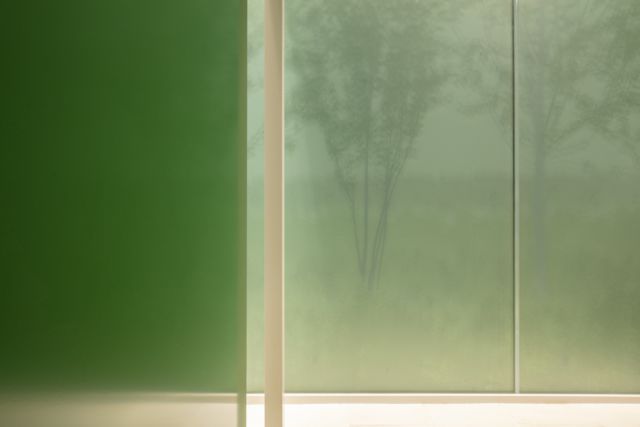
Frosted glass reveals the patterns of trees
-
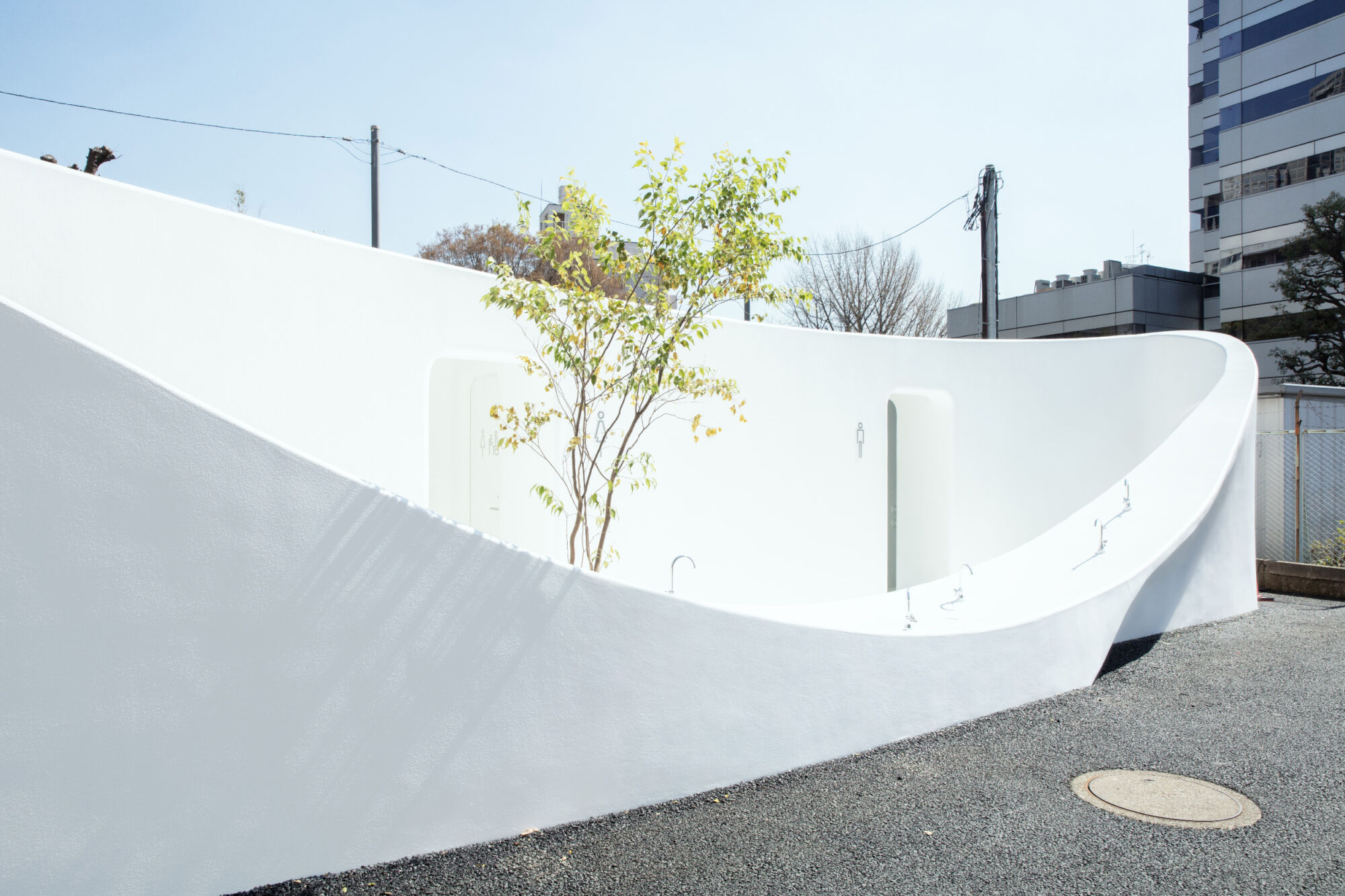
Nishisando
3-27-1 YoyogiCreator :Sou Fujimoto -
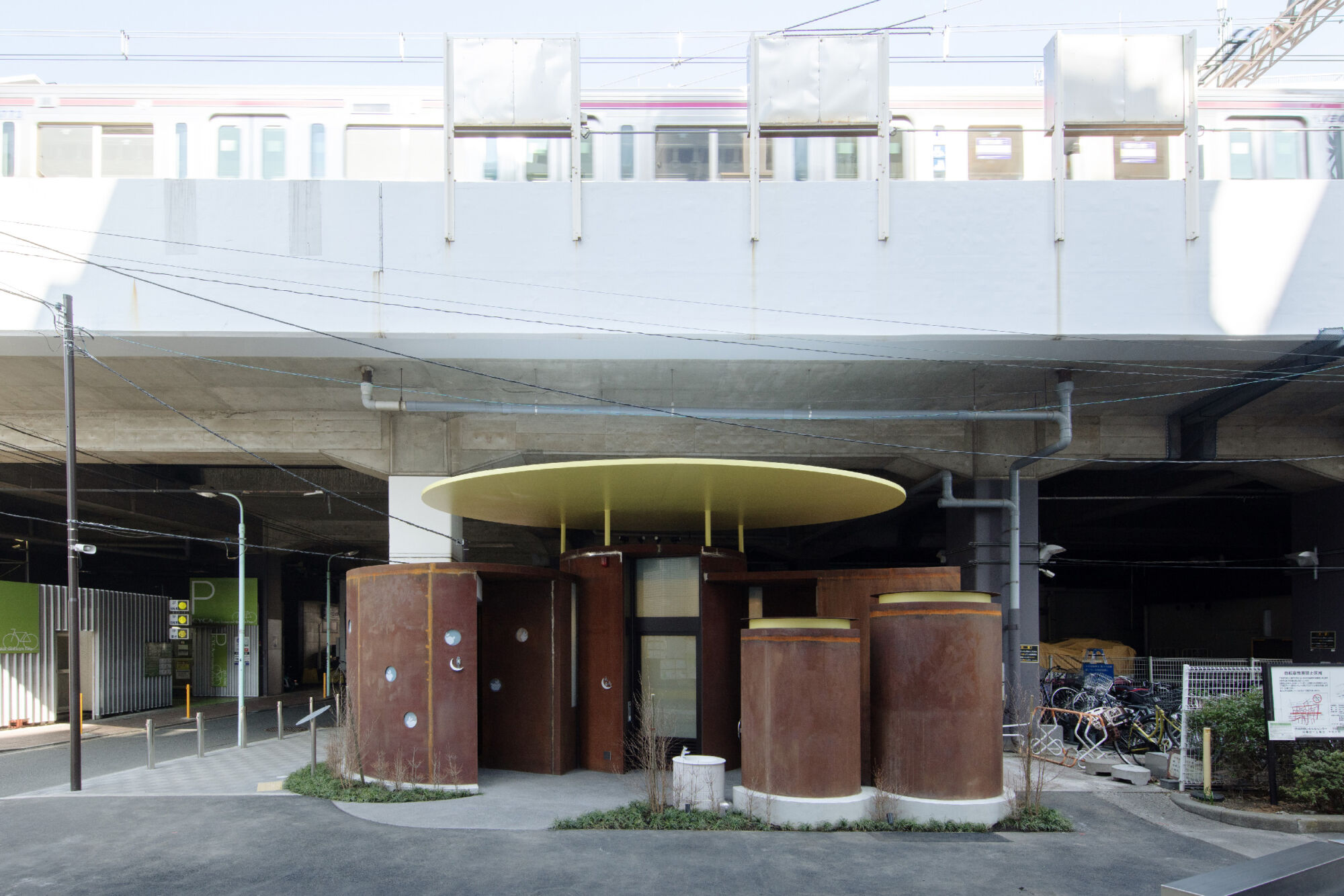
Sasazuka Greenway
1-29 Sasazuka, ShibuyaCreator :Junko Kobayashi -
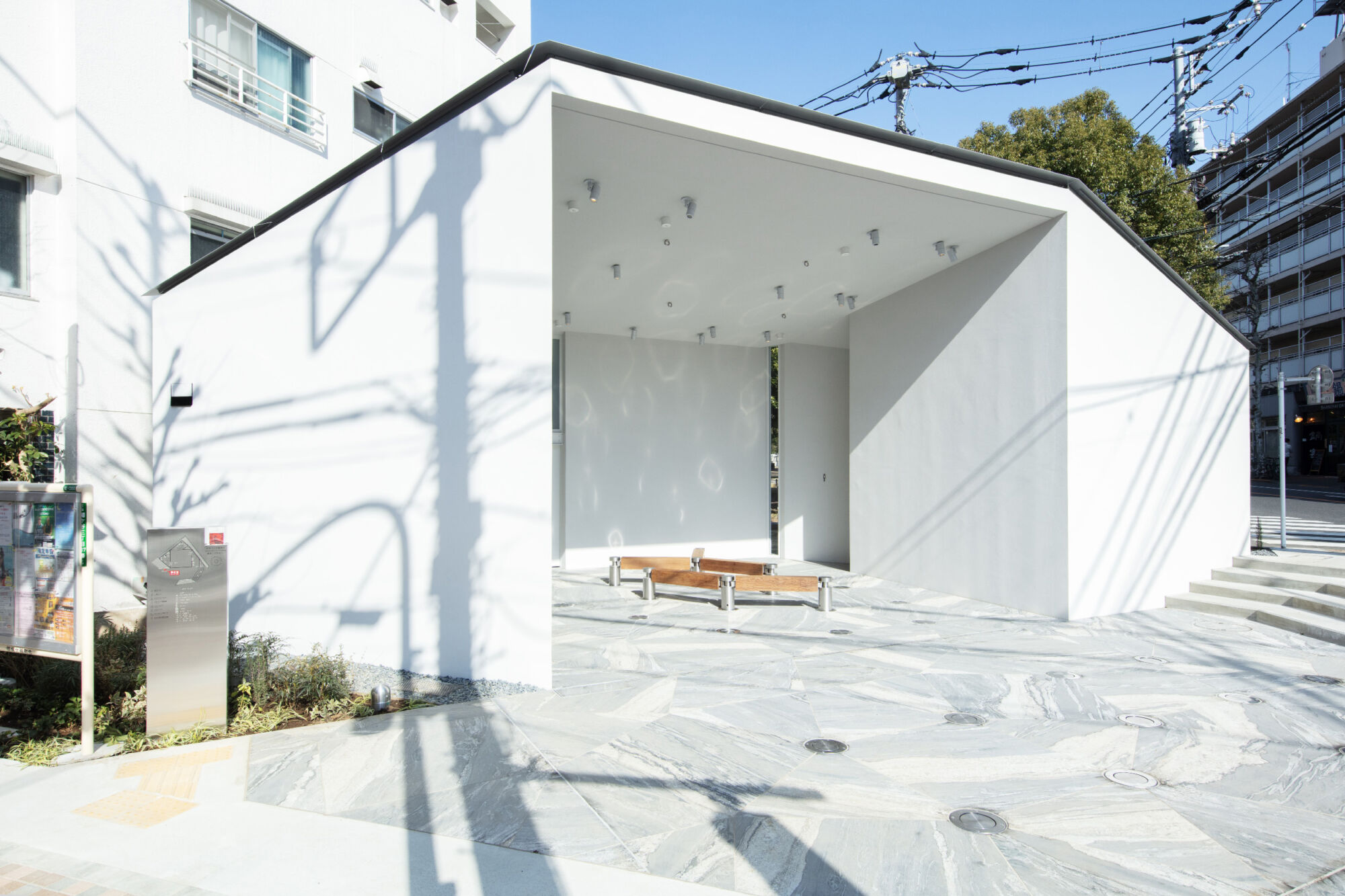
Hatagaya
3-37-8 HatagayaCreator :Miles Pennington / UTokyo DLX Design Lab -
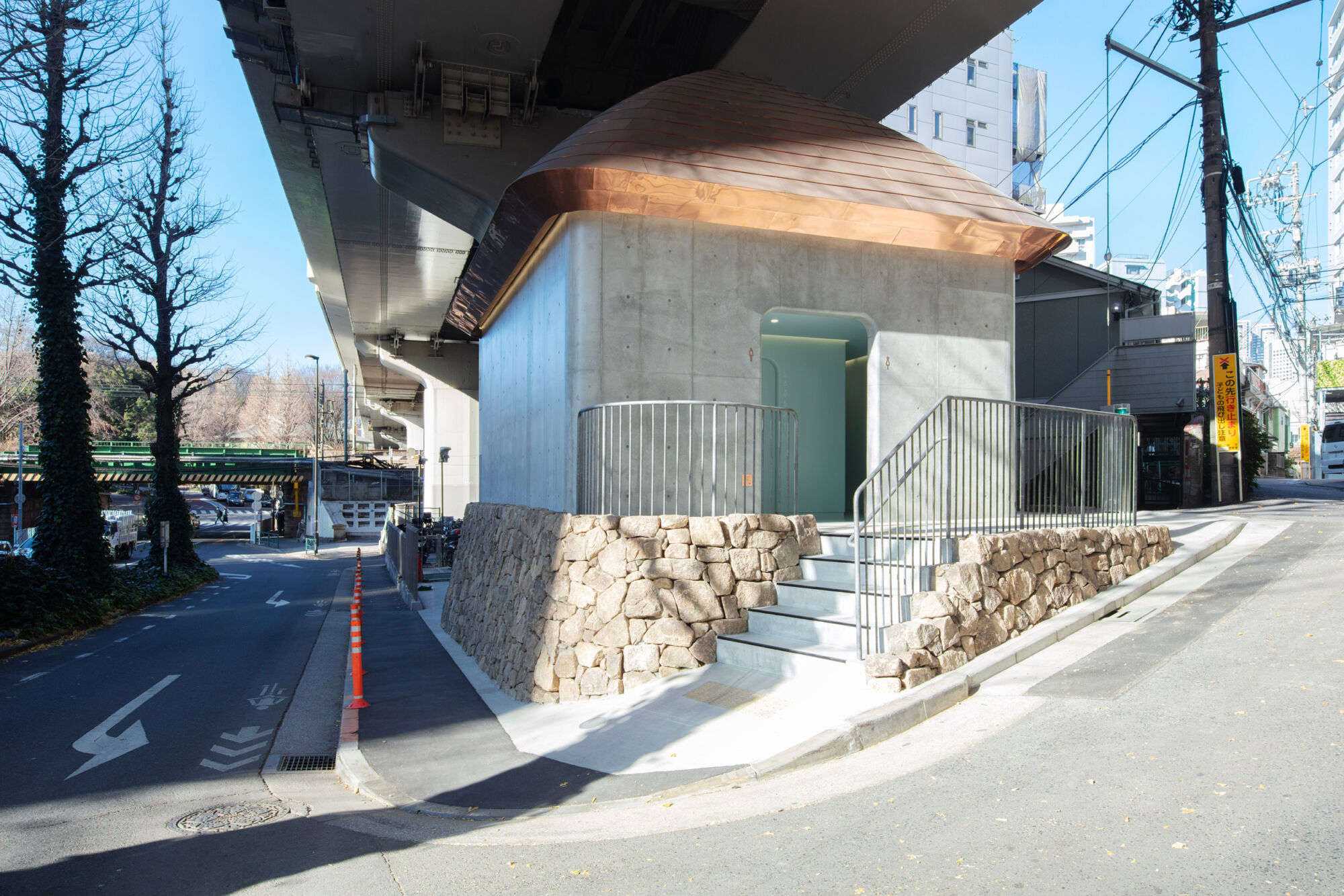
Urasando
4-28-1 SendagayaCreator :Marc Newson -
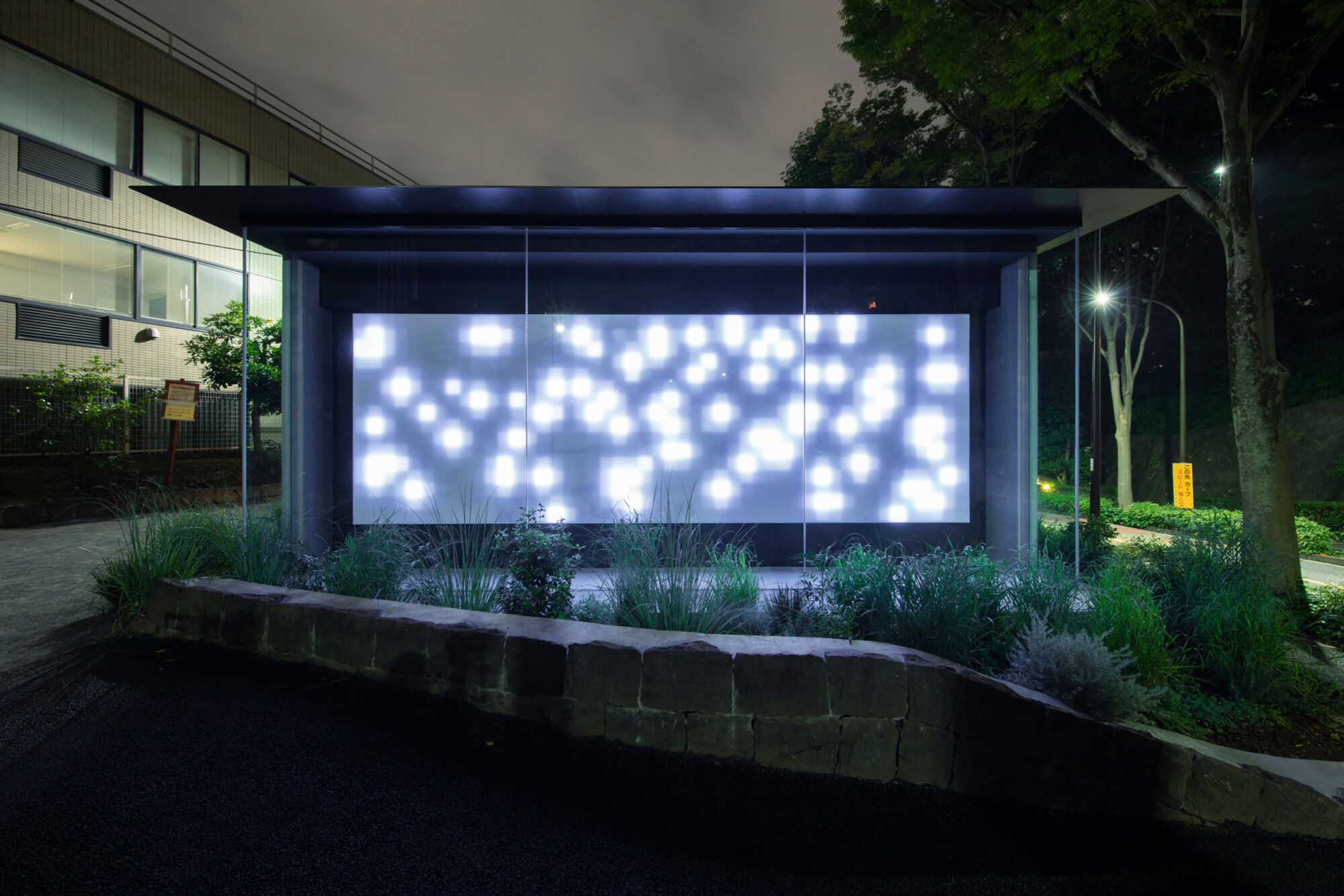
Hiroo Higashi Park
4-2-27 HirooCreator :Tomohito Ushiro -
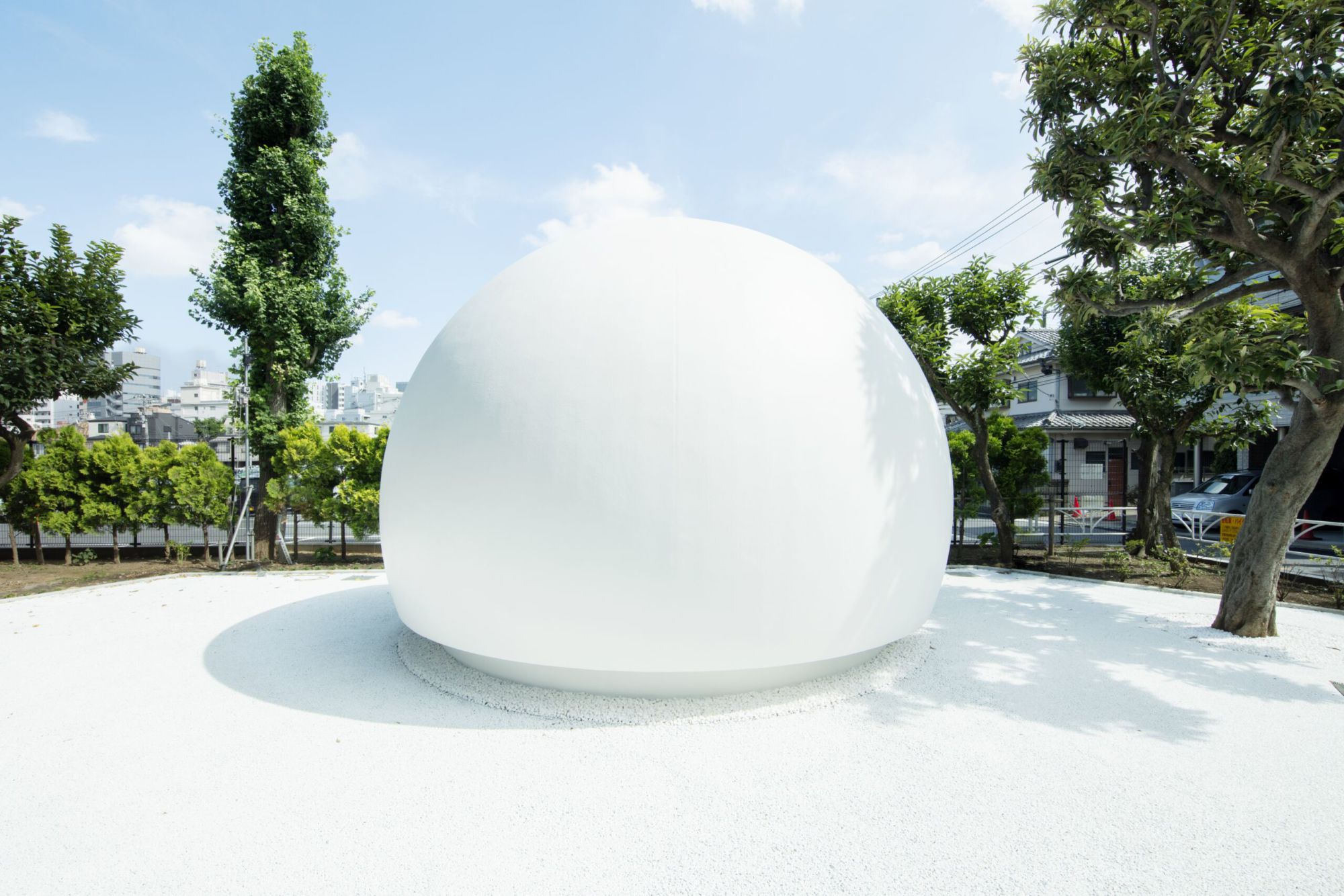
Nanago Dori Park
2-53-5 HatagayaCreator :Kazoo Sato / Disruption Lab Team -
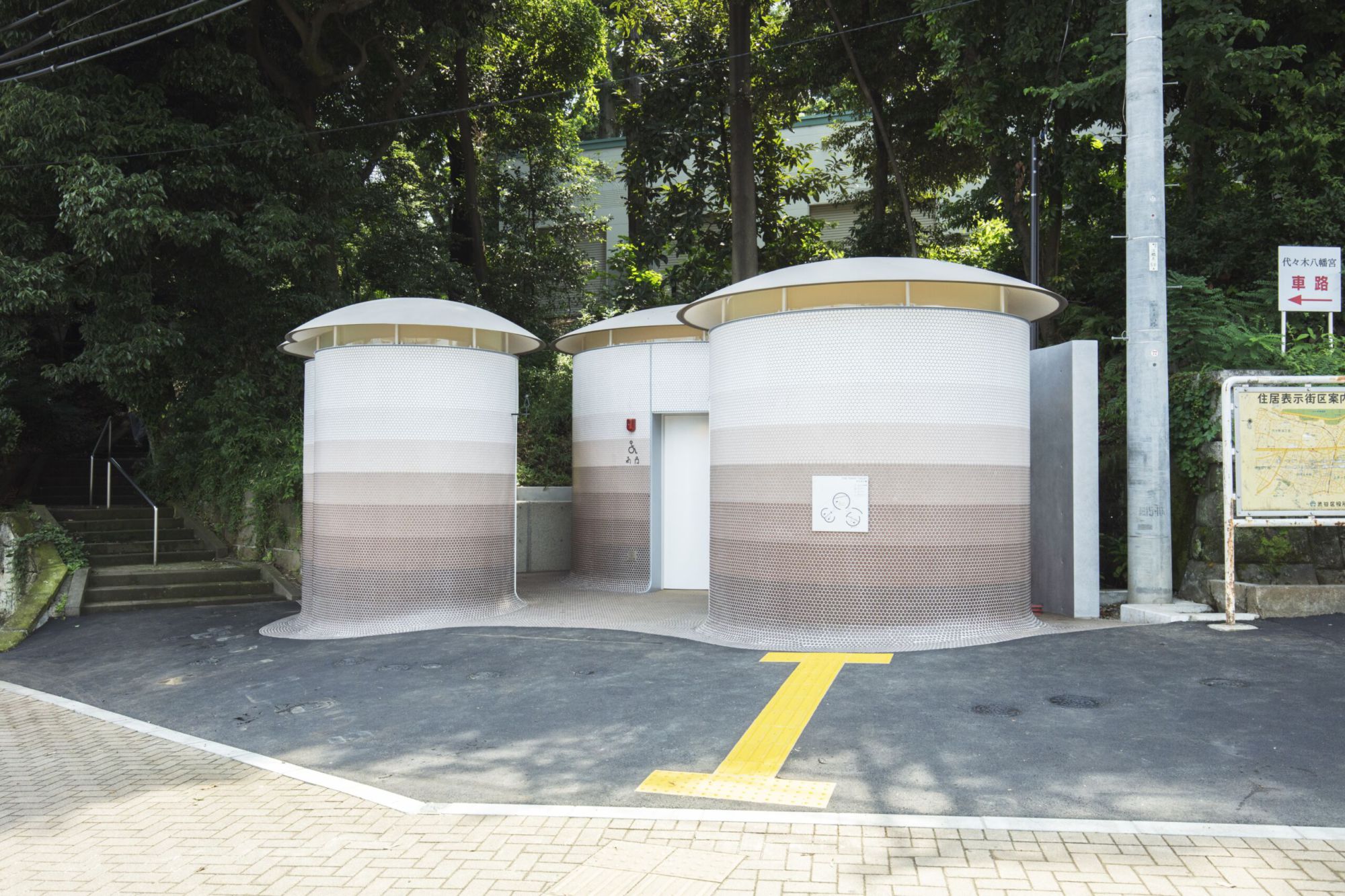
Yoyogi-Hachiman
5-1-2 YoyogiCreator :Toyo Ito -
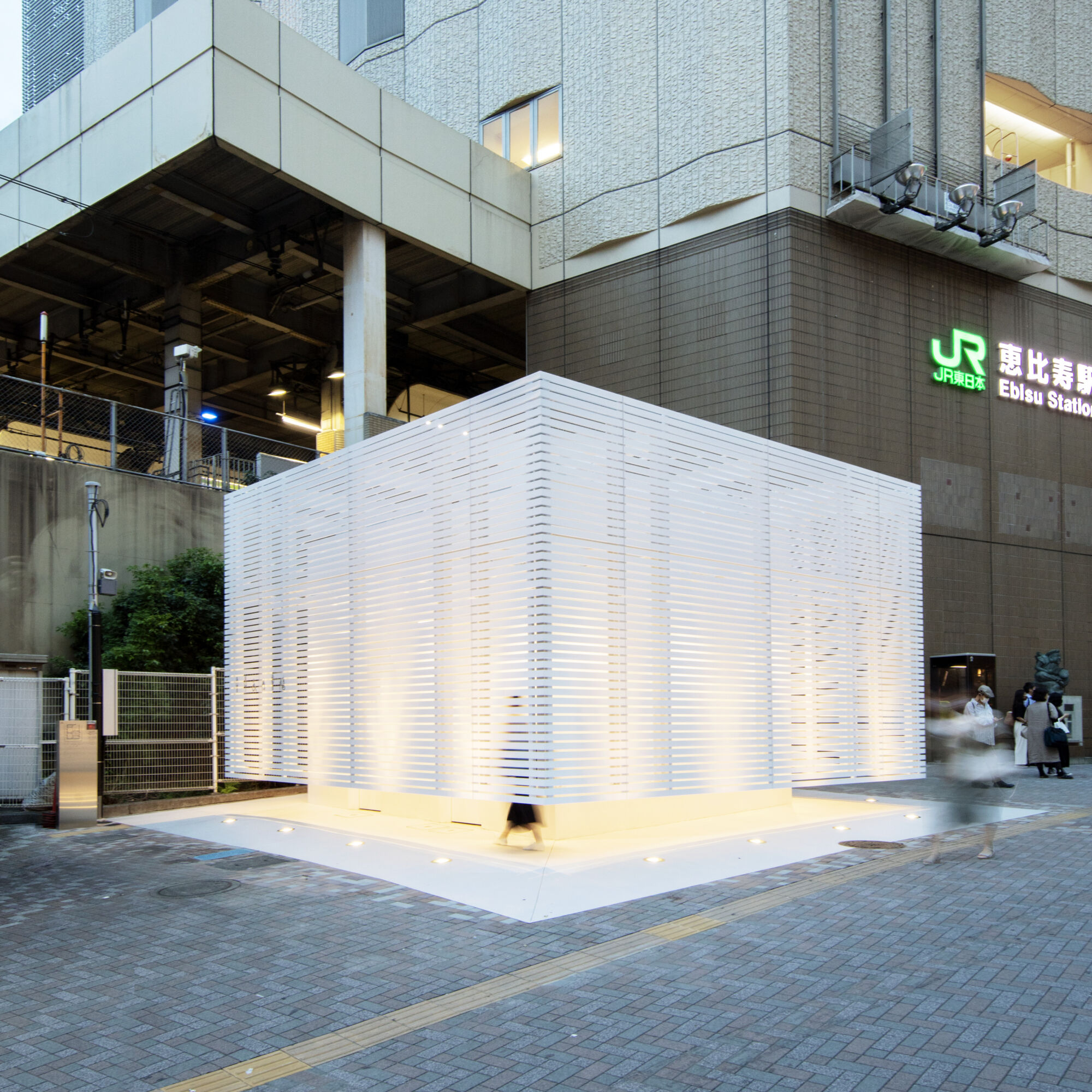
Ebisu Station, West Exit
1-5-8 Ebisu-MinamiCreator :Kashiwa Sato -
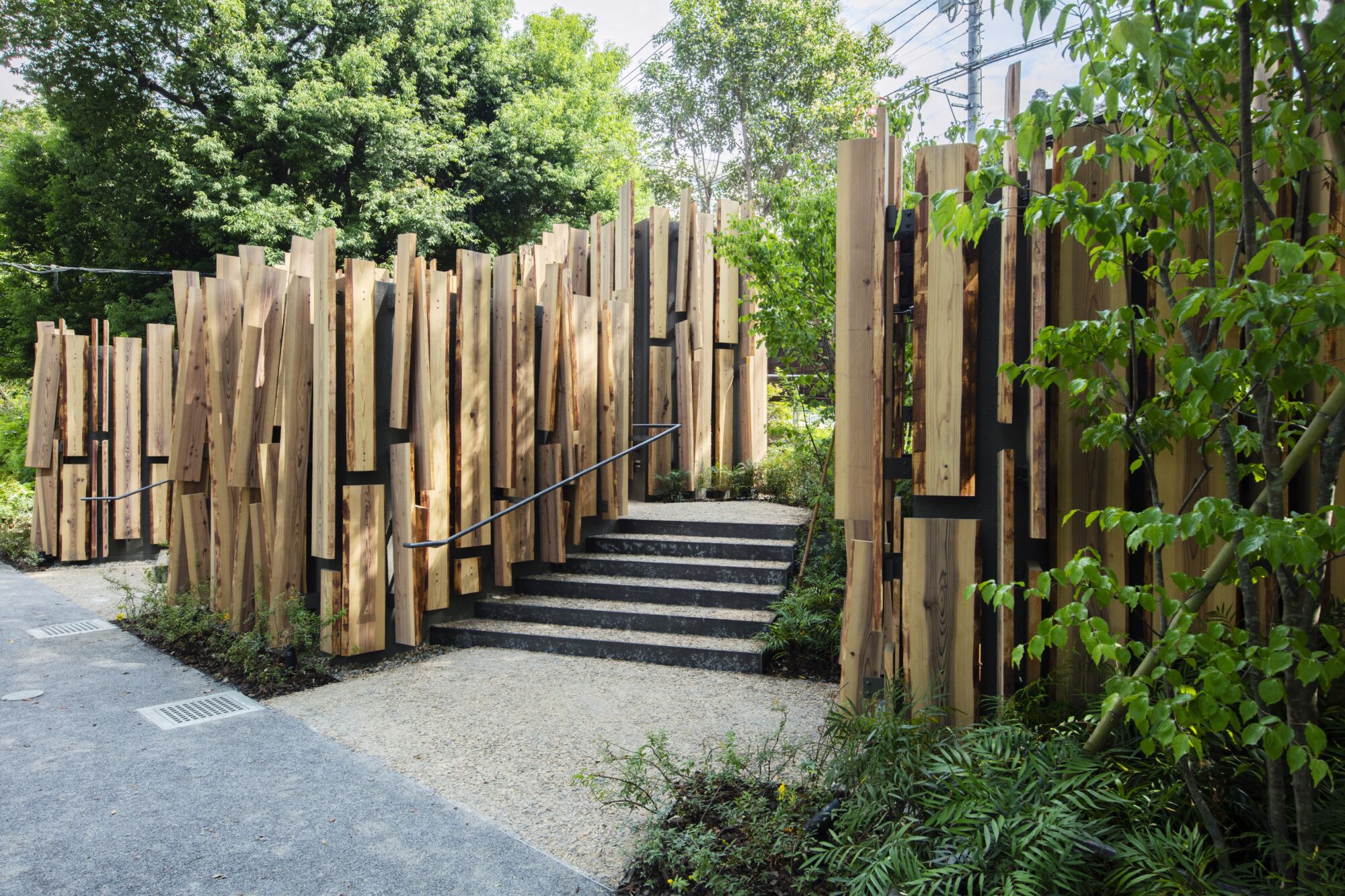
Nabeshima Shoto Park
2-10-7 ShotoCreator :Kengo Kuma -
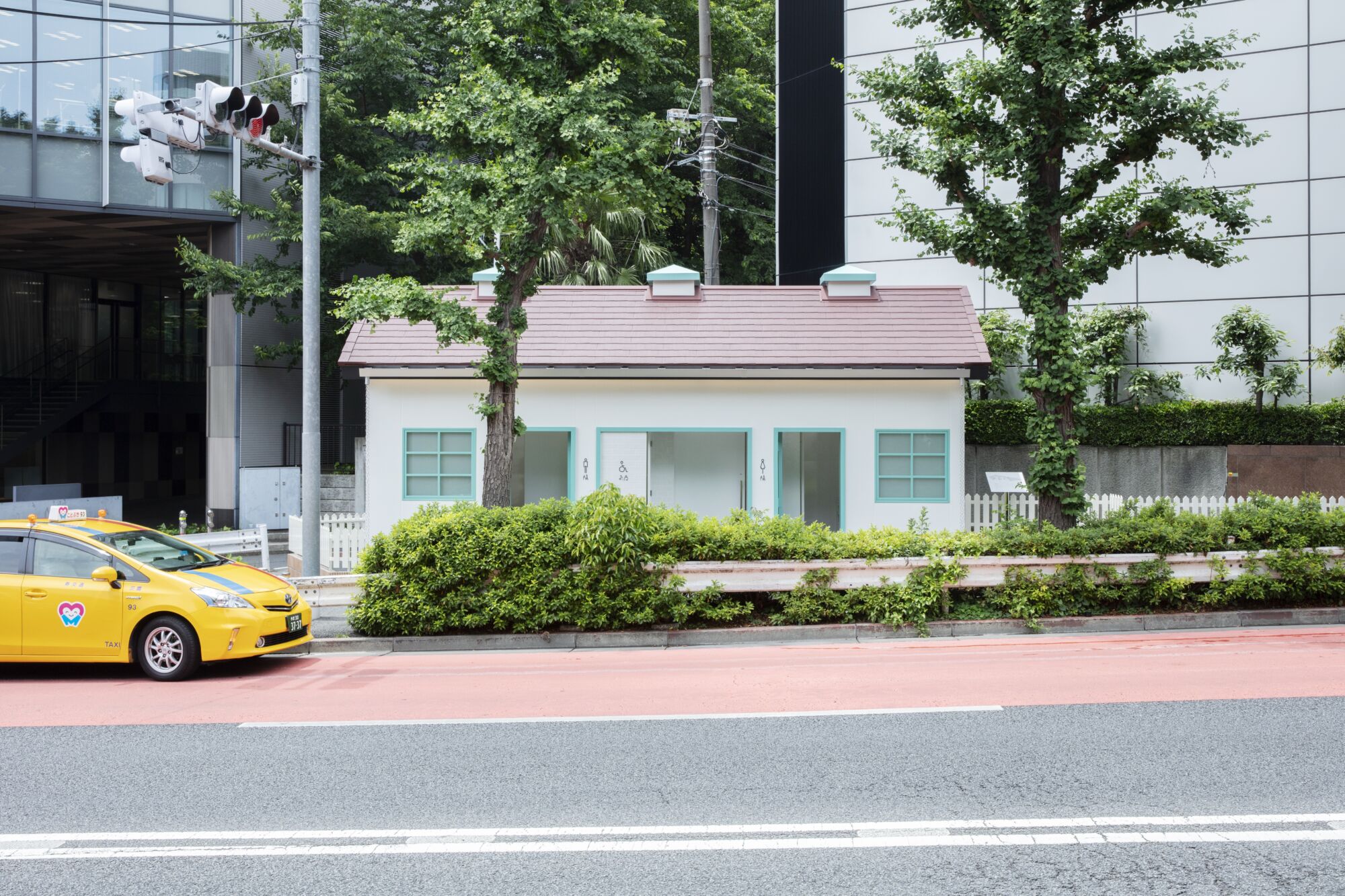
Jingumae
1-3-14 JingumaeCreator :NIGO® -
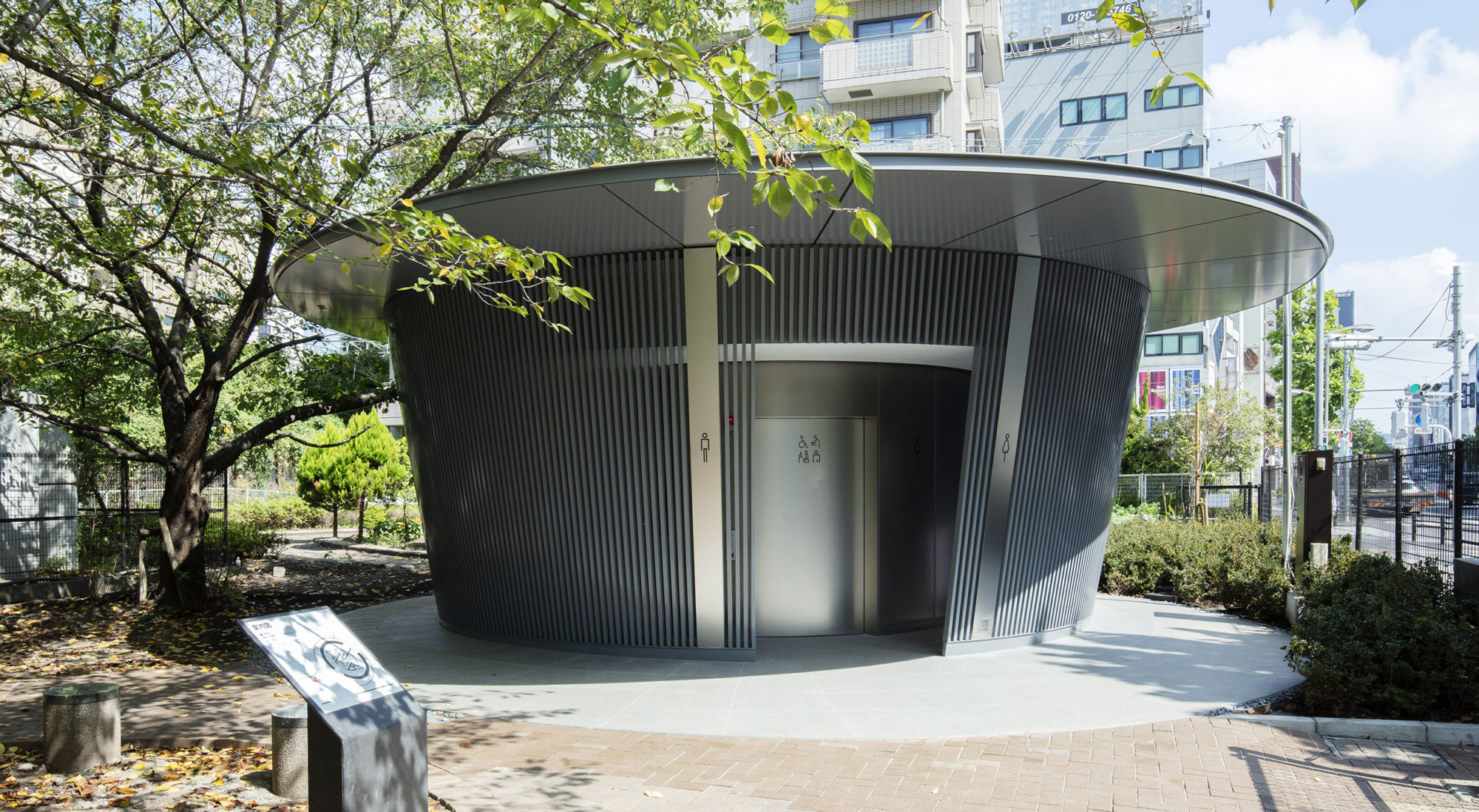
Jingu-Dori Park
6-22-8 JingumaeCreator :Tadao Ando -
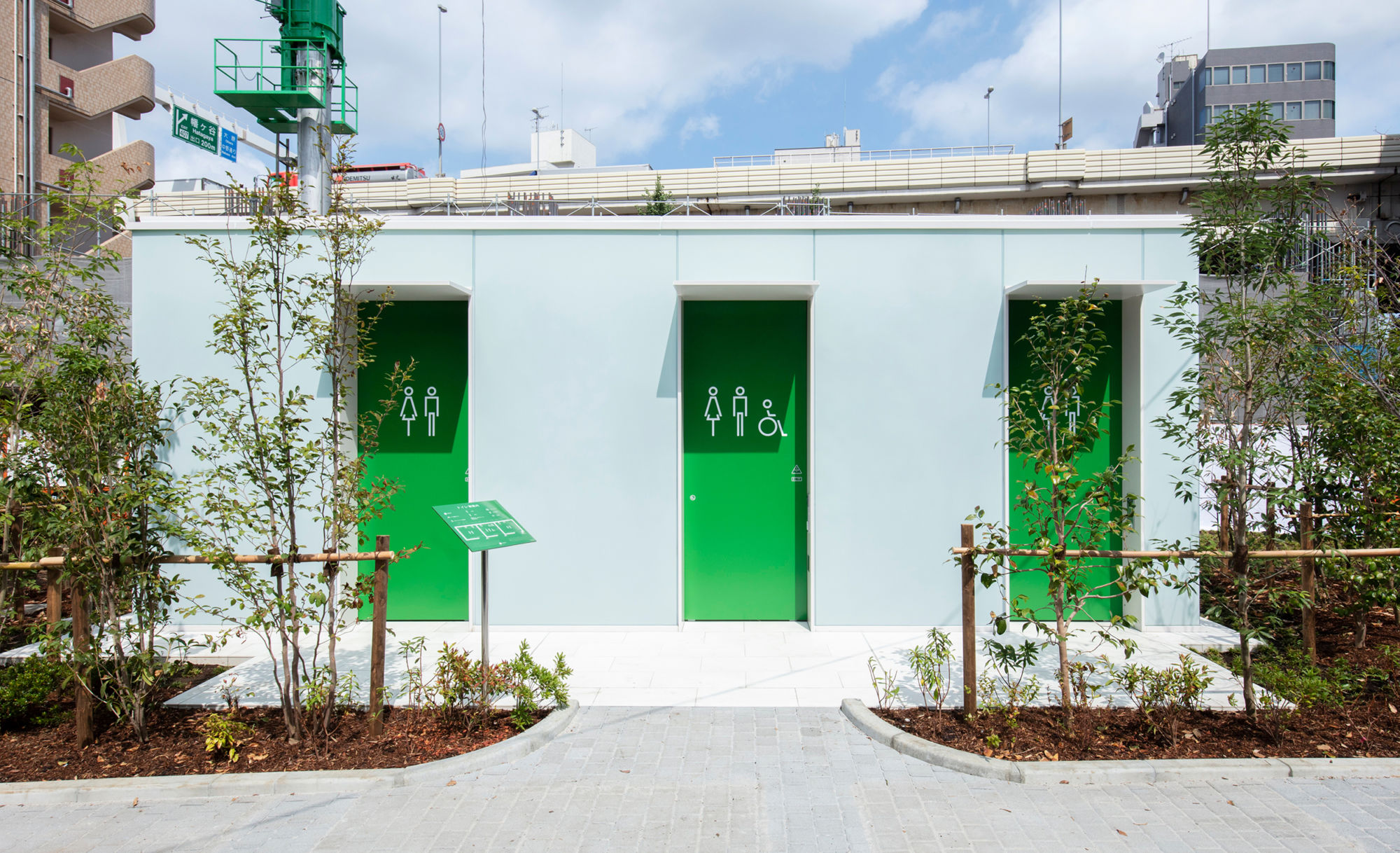
Nishihara Itchome Park
1-29-1 NishiharaCreator :Takenosuke Sakakura -
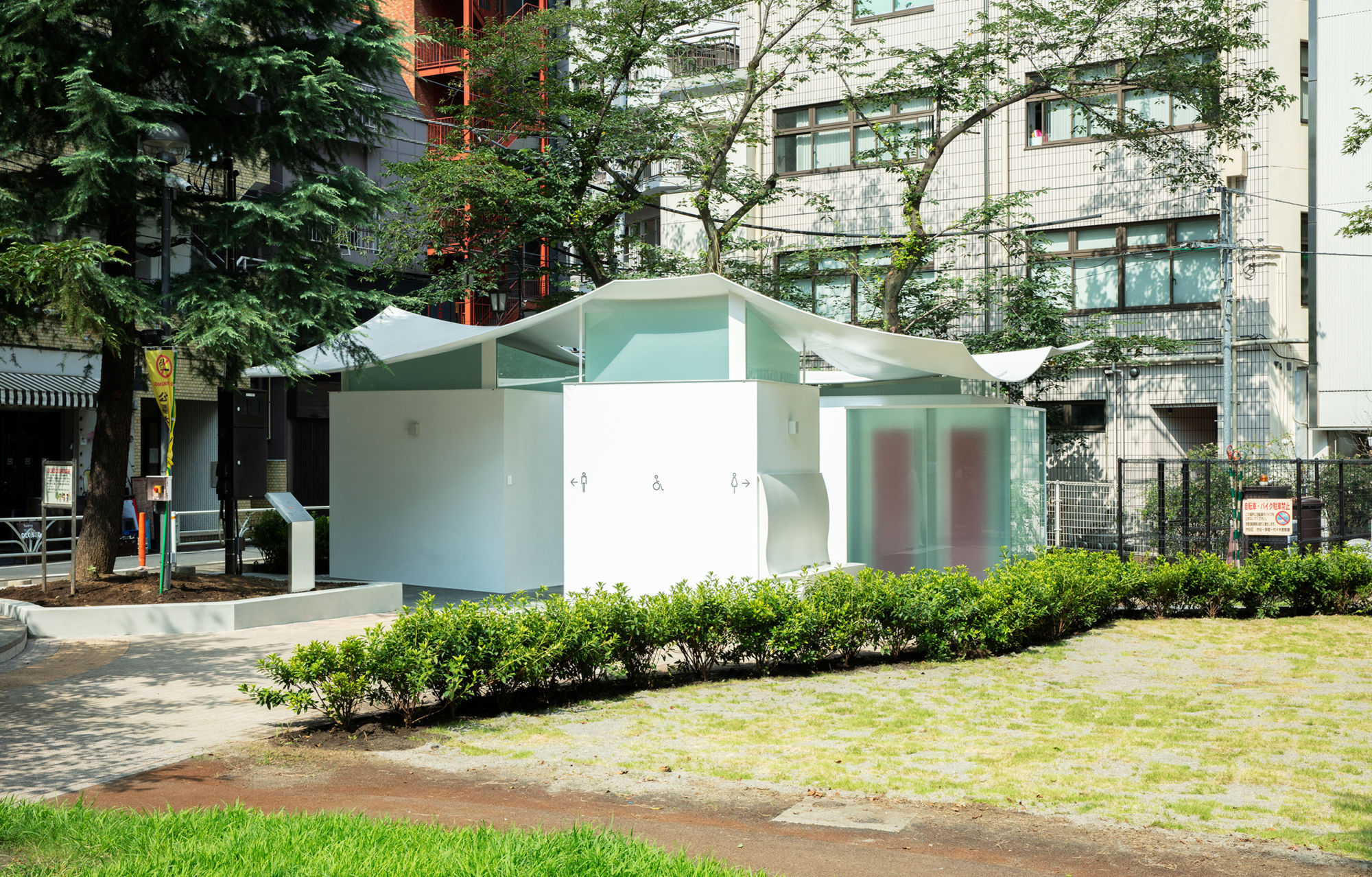
Ebisu East Park
1-2-16 EbisuCreator :Fumihiko Maki -
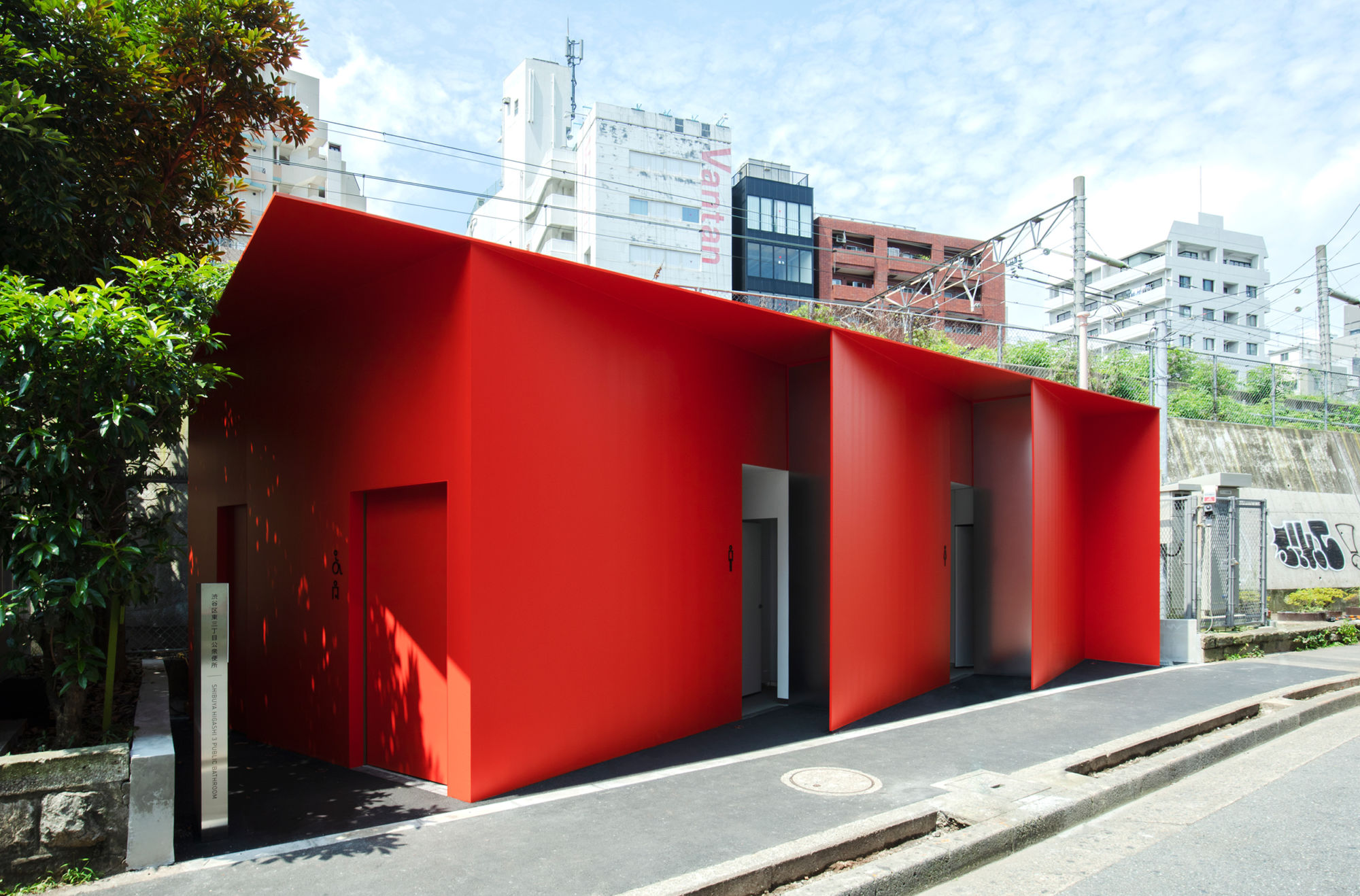
Higashi Sanchome
3-27-1 HigashiCreator :Nao Tamura -
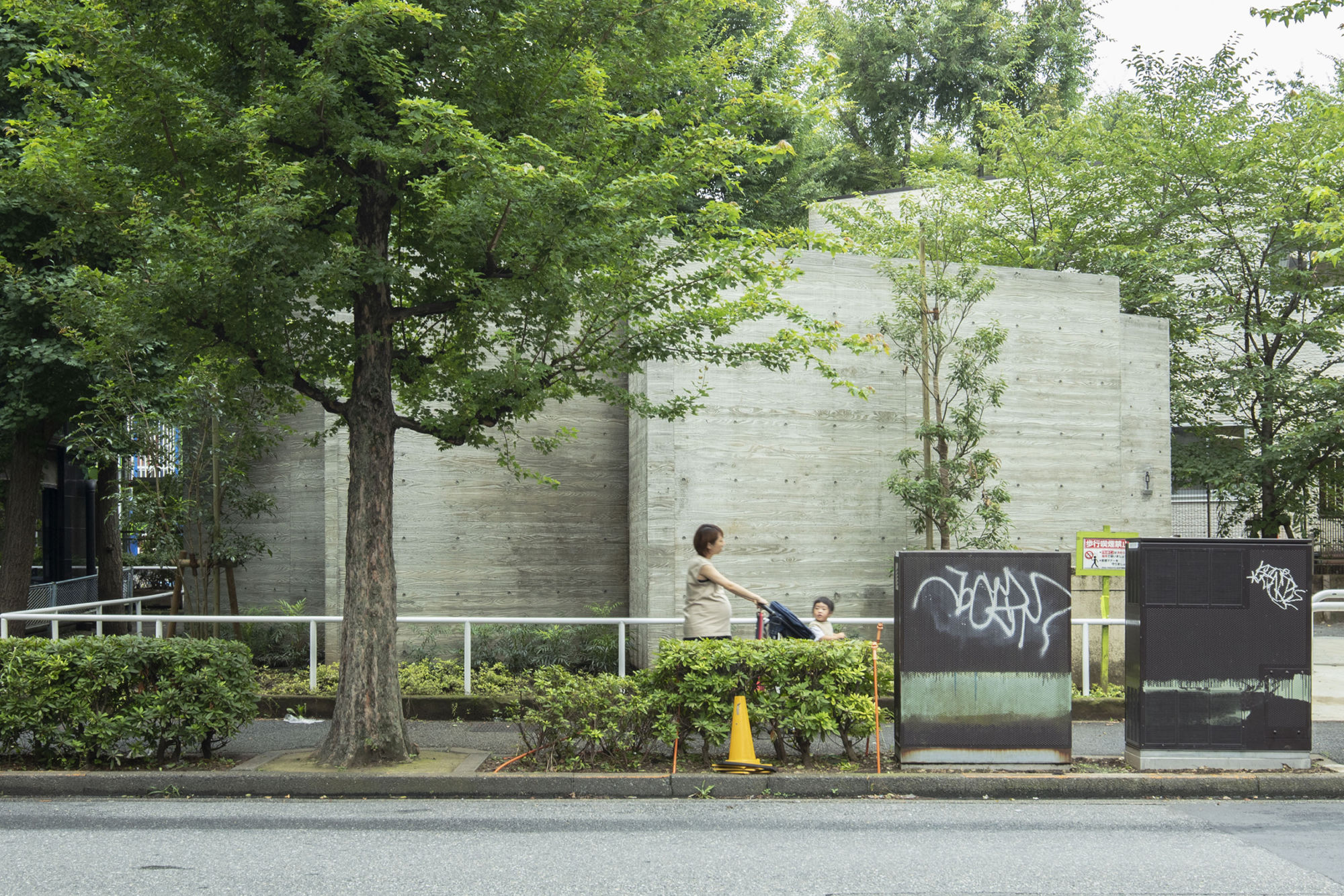
Ebisu Park
1-19-1 Ebisu-NishiCreator :Masamichi Katayama / Wonderwall®︎ -
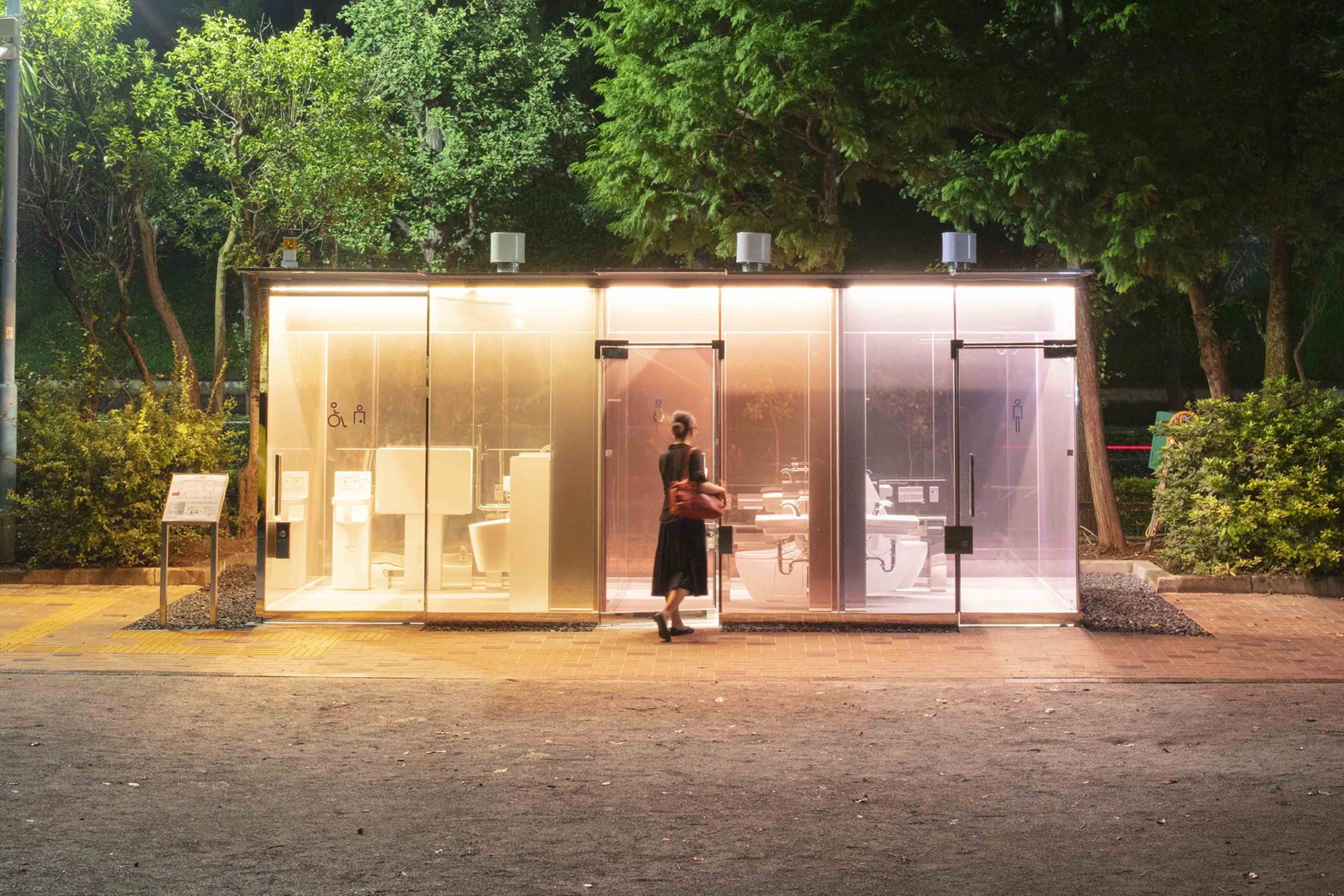
Yoyogi Fukamachi Mini Park
1-54-1 TomigayaCreator :Shigeru Ban -
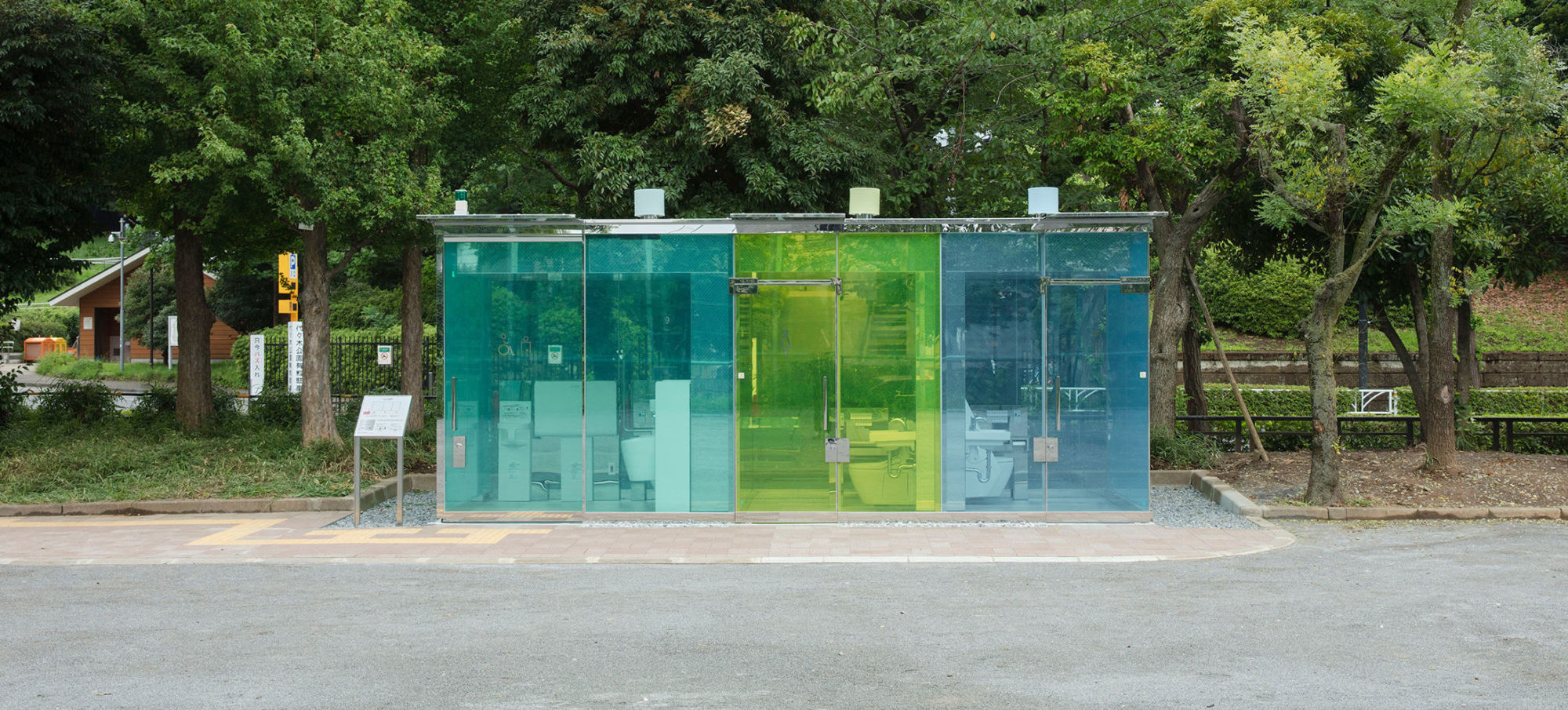
Haru-no-Ogawa Community Park
5-68-1 YoyogiCreator :Shigeru Ban

